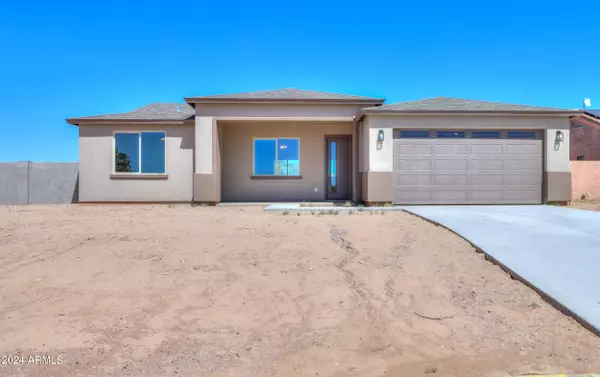For more information regarding the value of a property, please contact us for a free consultation.
8517 W TORREON Drive Arizona City, AZ 85123
Want to know what your home might be worth? Contact us for a FREE valuation!

Our team is ready to help you sell your home for the highest possible price ASAP
Key Details
Sold Price $345,000
Property Type Single Family Home
Sub Type Single Family - Detached
Listing Status Sold
Purchase Type For Sale
Square Footage 1,888 sqft
Price per Sqft $182
Subdivision Arizona City Unit Six
MLS Listing ID 6702952
Sold Date 08/09/24
Style Ranch
Bedrooms 4
HOA Y/N No
Originating Board Arizona Regional Multiple Listing Service (ARMLS)
Year Built 2024
Annual Tax Amount $68
Tax Year 2023
Lot Size 8,508 Sqft
Acres 0.2
Property Description
Welcome to your dream home! Nestled on a prime corner lot, this stunning new build boasts 4 bedrooms, 2 baths, and an inviting open floor plan flooded with natural light. The kitchen is a chef's delight with 42-inch upper cabinets, upgraded fixtures, and finishes. Step onto sleek plank tile flooring that complements every step. Enjoy comfort year-round with ceiling fans throughout and 8-foot headers on exterior doors for added elegance. High-efficiency windows invite the outdoors in while keeping energy costs low. Crafted with synthetic stucco, its soft-to-the-touch exterior resists cracking, ensuring lasting beauty. Don't miss your chance to own this exquisite blend of modern luxury and timeless charm!
Location
State AZ
County Pinal
Community Arizona City Unit Six
Direction Go south on Sunland Gin. Turn east on Monaco to Torreon. Home is on the SE corner of Torreon and Monaco.
Rooms
Master Bedroom Split
Den/Bedroom Plus 4
Ensuite Laundry WshrDry HookUp Only
Separate Den/Office N
Interior
Interior Features 9+ Flat Ceilings, Double Vanity, Full Bth Master Bdrm, Separate Shwr & Tub, High Speed Internet, Granite Counters
Laundry Location WshrDry HookUp Only
Heating Electric
Cooling Refrigeration, Ceiling Fan(s)
Flooring Carpet, Tile
Fireplaces Number No Fireplace
Fireplaces Type None
Fireplace No
SPA None
Laundry WshrDry HookUp Only
Exterior
Exterior Feature Patio
Garage Dir Entry frm Garage
Garage Spaces 2.0
Garage Description 2.0
Fence Block
Pool None
Community Features Golf
Utilities Available APS
Amenities Available None
Waterfront No
Roof Type Tile
Parking Type Dir Entry frm Garage
Private Pool No
Building
Lot Description Dirt Front, Dirt Back
Story 1
Builder Name Owner Built
Sewer Private Sewer
Water Pvt Water Company
Architectural Style Ranch
Structure Type Patio
New Construction No
Schools
Elementary Schools Arizona City Elementary School
Middle Schools Arizona City Elementary School
High Schools Vista Grande High School
School District Casa Grande Union High School District
Others
HOA Fee Include No Fees
Senior Community No
Tax ID 408-06-030
Ownership Fee Simple
Acceptable Financing Conventional, FHA, VA Loan
Horse Property N
Listing Terms Conventional, FHA, VA Loan
Financing FHA
Read Less

Copyright 2024 Arizona Regional Multiple Listing Service, Inc. All rights reserved.
Bought with Barrett Real Estate
GET MORE INFORMATION




