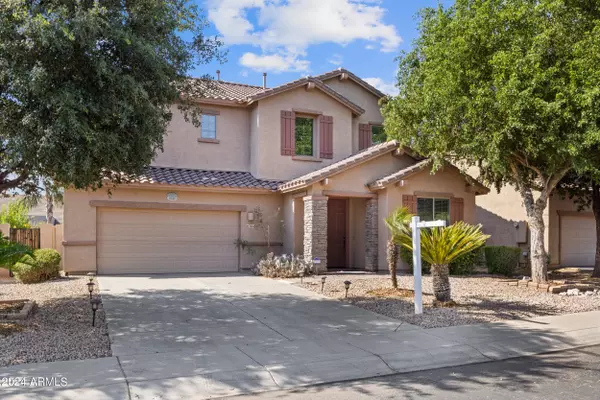For more information regarding the value of a property, please contact us for a free consultation.
11304 E SHELLEY Avenue Mesa, AZ 85212
Want to know what your home might be worth? Contact us for a FREE valuation!

Our team is ready to help you sell your home for the highest possible price ASAP
Key Details
Sold Price $525,000
Property Type Single Family Home
Sub Type Single Family - Detached
Listing Status Sold
Purchase Type For Sale
Square Footage 2,767 sqft
Price per Sqft $189
Subdivision Keighley Place
MLS Listing ID 6716741
Sold Date 07/31/24
Style Spanish
Bedrooms 4
HOA Fees $74/mo
HOA Y/N Yes
Originating Board Arizona Regional Multiple Listing Service (ARMLS)
Year Built 2010
Annual Tax Amount $3,202
Tax Year 2023
Lot Size 6,900 Sqft
Acres 0.16
Property Description
Welcome to your dream home, lovingly maintained by its original owners, where pride of ownership shines through every detail. This stunning 4-bedroom, 3-bathroom residence offers the perfect blend of comfort and style, designed to meet all your family's needs. Step inside to discover an inviting open concept layout that boasts ample space for both living and entertaining. The main level features a versatile bedroom and a full bathroom, ideal for guests or multigenerational living. The expansive living areas flow seamlessly, creating an airy and connected feel that's perfect for gatherings of any size. Upstairs, you'll find three bedrooms, including a luxurious master suite complete with its own private bath and large loft. The lush backyard is a true oasis, offering a serene setting for relaxation and entertainment. Whether you're hosting a summer barbecue or simply unwinding after a long day, this outdoor space will quickly become your favorite spot to enjoy the beautiful surroundings.
Location
State AZ
County Maricopa
Community Keighley Place
Rooms
Other Rooms Loft
Master Bedroom Upstairs
Den/Bedroom Plus 5
Separate Den/Office N
Interior
Interior Features Upstairs, Eat-in Kitchen, Breakfast Bar, Kitchen Island, Pantry, Double Vanity, Full Bth Master Bdrm, Separate Shwr & Tub
Heating Electric
Cooling Refrigeration
Flooring Carpet, Tile
Fireplaces Number No Fireplace
Fireplaces Type None
Fireplace No
SPA None
Exterior
Exterior Feature Covered Patio(s), Patio
Garage Spaces 3.0
Garage Description 3.0
Fence Block
Pool None
Utilities Available SRP
Amenities Available Management
Waterfront No
Roof Type Tile
Private Pool No
Building
Lot Description Desert Front
Story 2
Builder Name Lennar
Sewer Public Sewer
Water City Water
Architectural Style Spanish
Structure Type Covered Patio(s),Patio
Schools
Elementary Schools Jack Barnes Elementary School
Middle Schools Queen Creek Elementary School
High Schools Queen Creek High School
School District Queen Creek Unified District
Others
HOA Name KEIGHLEY PLACE
HOA Fee Include Maintenance Grounds
Senior Community No
Tax ID 304-89-357
Ownership Fee Simple
Acceptable Financing Conventional, FHA, VA Loan
Horse Property N
Listing Terms Conventional, FHA, VA Loan
Financing Cash
Read Less

Copyright 2024 Arizona Regional Multiple Listing Service, Inc. All rights reserved.
Bought with Limitless Real Estate
GET MORE INFORMATION




