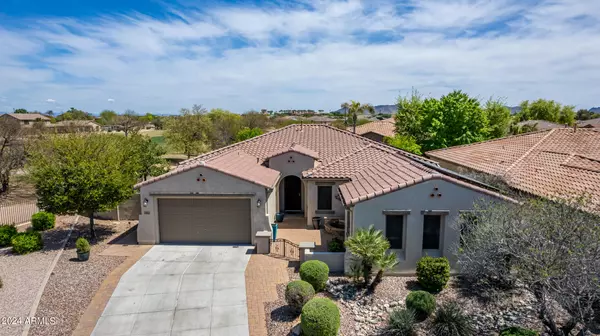For more information regarding the value of a property, please contact us for a free consultation.
6563 S LEGEND Court Gilbert, AZ 85298
Want to know what your home might be worth? Contact us for a FREE valuation!

Our team is ready to help you sell your home for the highest possible price ASAP
Key Details
Sold Price $952,000
Property Type Single Family Home
Sub Type Single Family - Detached
Listing Status Sold
Purchase Type For Sale
Square Footage 3,073 sqft
Price per Sqft $309
Subdivision Seville Parcel 29
MLS Listing ID 6689315
Sold Date 07/01/24
Style Ranch
Bedrooms 4
HOA Fees $67
HOA Y/N Yes
Originating Board Arizona Regional Multiple Listing Service (ARMLS)
Year Built 2010
Annual Tax Amount $4,919
Tax Year 2023
Lot Size 9,883 Sqft
Acres 0.23
Property Description
Absolutely Gorgeous Home in Desirable Gated Community of La Mirada at Seville Golf & Country Club. This Property Offers Luxury Living w/a Emphasis on Entertainment, Comfort & Style! Step Inside This 4 Bedroom & 3.5 Bathroom Home Plus a Den or Office w/a Murphy Bed, Closet & Barn Door!(Could be a 5th Bedroom).Features Include 2 Primary Suites, Gated Front Courtyard & Tranquil Waterfall, Security Door, LG Tiled Floors & Spacious Entry, Large Formal Dining Room & Coffered Ceilings, Great Room Boast a Custom Designed Entertainment Wall, Accent Lighting, Plantation Shutters, Surround Sound, In Ceiling Speakers Through Out Home, A Fabulous Gourmet Kitchen w/5 Burner Gas Cook Top, Built in Wall Oven & Microwave, Stainless Steel Appliances, Samsung Refrigerator, R/O, Large Granite Counter Island, Tiled Back Splash, Beautiful Cabinetry w/ Crown Molding, Breakfast Bar, Pendant Lighting, Buffet Counter and Storage, Pull Out Drawers, & Walk In Pantry. Sunny Breakfast Room off Kitchen, w/French Doors (Security Doors Included) Custom Window Treatments & Ceiling Fans Through Out home.
The Primary Suite Boast French Doors to Patio & Security Screen Doors, Plantation Shutters, Ceiling Fan, In Ceiling Speakers, Private Bathroom w/2 Walk In Closets & Closet Organizers, Walk In Shower w/Glass Block & Large Soaking Tub, Private Toilet Room, His & Hers Sinks & Vanity.
2nd Primary Suite w/Built in Beverage Refrigerator, Plantation Shutters, Carpet, Ceiling Fan, Closet & Upgraded Bathroom. Could Also be a Large Family Room.
Spacious 3rd & 4th Bedrooms Share Additional Upgraded Bathroom, Double Sinks & Tiled Shower.
Laundry Room w/Hook Ups Only, Built in Cabinets & Counter.
Additional Features Include:
A Convenient 1/2 Guest Bathroom, Security Alarm System, 8 Ft Doors & 10 Ft Ceilings, 2 A/C Units (1 New 2023 and 1 Approx. 14 Years) The Solar System is Owned - Purchased Thru Sun Run (The Fronius Plus Model) Programmable Thermostat, Fire Sprinklers in Ceiling, Rain Gutters Installed, Preventive Termite / Pest Tube System Around Home Perimeter.
Relax & Entertain in your backyard Oasis! Enjoy the Recently Renovated (2022) Heated Pool & Spa, Built in BBQ, Pergola, Covered Patio, Cool Decking, Elevated Sun Deck w/Gas Firepit, Music on Patio, Ceiling Fan & Misting System!
New Pool & Spa Heater Replaced in 2021, New Pool Filter System in 2022, Renovated Pool & Spa in 2022!
Beautiful landscape Lighting, Paver Stone Walk Way to Side Yard,
Amazing 3 Car Tandem Garage w/ Epoxy Floors, Custom Built in Cabinets for Plenty of Storage, Insulated Garage Door, Kinetico Soft Water System, Gas Hot Water Heater.
Views of the Golf Course & Fairways From the Front of the House (Hole #15) You'll Enjoy the Cul de Sac Location in a Private Gated Community!
Location
State AZ
County Maricopa
Community Seville Parcel 29
Direction South on Higley RD, East on Seville Blvd, Left on Bridal Vail, Thru Gates, Right on Sports Dr, Left on Legend Ct. Home at the end of cul-de-sac on Right.
Rooms
Other Rooms Great Room
Master Bedroom Split
Den/Bedroom Plus 5
Ensuite Laundry WshrDry HookUp Only
Interior
Interior Features Eat-in Kitchen, Breakfast Bar, 9+ Flat Ceilings, Drink Wtr Filter Sys, Fire Sprinklers, Soft Water Loop, Kitchen Island, Double Vanity, Full Bth Master Bdrm, Separate Shwr & Tub, High Speed Internet, Granite Counters
Laundry Location WshrDry HookUp Only
Heating Natural Gas
Cooling Refrigeration, Programmable Thmstat, Ceiling Fan(s)
Flooring Carpet, Tile
Fireplaces Number No Fireplace
Fireplaces Type None
Fireplace No
Window Features Dual Pane,Low-E
SPA Heated,Private
Laundry WshrDry HookUp Only
Exterior
Exterior Feature Covered Patio(s), Gazebo/Ramada, Patio, Private Street(s), Private Yard, Built-in Barbecue
Garage Attch'd Gar Cabinets, Dir Entry frm Garage, Electric Door Opener, Tandem
Garage Spaces 3.0
Garage Description 3.0
Fence Block
Pool Variable Speed Pump, Heated, Private
Community Features Gated Community, Golf, Playground, Biking/Walking Path
Utilities Available SRP, SW Gas
Amenities Available Club, Membership Opt, Management, Rental OK (See Rmks)
Waterfront No
Roof Type Tile
Accessibility Accessible Door 32in+ Wide, Accessible Hallway(s)
Parking Type Attch'd Gar Cabinets, Dir Entry frm Garage, Electric Door Opener, Tandem
Private Pool Yes
Building
Lot Description Sprinklers In Rear, Sprinklers In Front, Desert Back, Desert Front, On Golf Course, Cul-De-Sac, Auto Timer H2O Front, Auto Timer H2O Back
Story 1
Builder Name Shea
Sewer Public Sewer
Water City Water
Architectural Style Ranch
Structure Type Covered Patio(s),Gazebo/Ramada,Patio,Private Street(s),Private Yard,Built-in Barbecue
Schools
Elementary Schools Riggs Elementary
Middle Schools Dr Camille Casteel High School
High Schools Dr Camille Casteel High School
School District Chandler Unified District
Others
HOA Name Seville HOA
HOA Fee Include Maintenance Grounds,Street Maint
Senior Community No
Tax ID 304-79-652
Ownership Fee Simple
Acceptable Financing CTL, Conventional, VA Loan
Horse Property N
Listing Terms CTL, Conventional, VA Loan
Financing Conventional
Read Less

Copyright 2024 Arizona Regional Multiple Listing Service, Inc. All rights reserved.
Bought with HomeSmart
GET MORE INFORMATION




