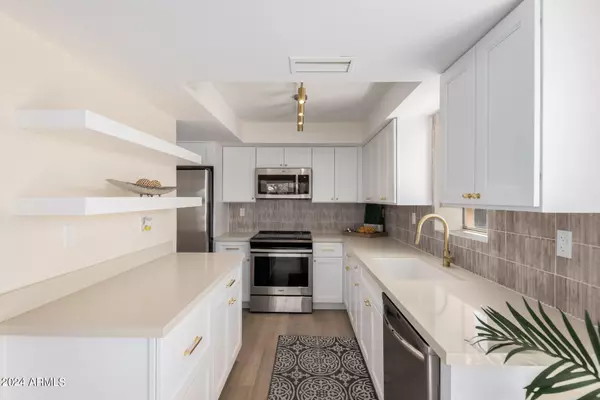For more information regarding the value of a property, please contact us for a free consultation.
11038 N 28TH Drive #320 Phoenix, AZ 85029
Want to know what your home might be worth? Contact us for a FREE valuation!

Our team is ready to help you sell your home for the highest possible price ASAP
Key Details
Sold Price $324,000
Property Type Condo
Sub Type Apartment Style/Flat
Listing Status Sold
Purchase Type For Sale
Square Footage 1,156 sqft
Price per Sqft $280
Subdivision Desert Shores Unit 101Through 112 114 Through 119
MLS Listing ID 6704596
Sold Date 06/17/24
Style Contemporary
Bedrooms 2
HOA Fees $363/mo
HOA Y/N Yes
Originating Board Arizona Regional Multiple Listing Service (ARMLS)
Year Built 1977
Annual Tax Amount $988
Tax Year 2023
Lot Size 84 Sqft
Property Description
**SHORT TERM/AIR BNB ALLOWED**
Within this community, you will not find a unit with a more central view of the water front, nor will you find a property this meticulously remodeled. Located on the 3rd floor, this is one of only a few units that have vaulted ceilings, which creates an abundance of space. Newly renovated from top to bottom with a smooth skim coating on the walls, luxury vinyl flooring, new cabinets, quarts counters, new bathtub/surrounds, custom lime wash paint in both bathrooms, closet organizers, tiled mastered shower, new vanities, all new electrical and plumbing fixtures throughout, dimmable can lighting in the primary bedroom and living room, and so much more. One of only a few wrap around balcony's with an absolutely amazing view. A MUST SEE!
Location
State AZ
County Maricopa
Community Desert Shores Unit 101Through 112 114 Through 119
Direction Exit North I-17, Go West on Peoria Ave North on 28th Dr Left Into Desert Shores Community
Rooms
Other Rooms Great Room
Den/Bedroom Plus 2
Interior
Interior Features No Interior Steps, Vaulted Ceiling(s), 3/4 Bath Master Bdrm, High Speed Internet, Granite Counters
Heating Electric
Cooling Refrigeration, Programmable Thmstat, Ceiling Fan(s)
Flooring Laminate
Fireplaces Number No Fireplace
Fireplaces Type None
Fireplace No
SPA None
Exterior
Exterior Feature Balcony, Covered Patio(s), Storage, Tennis Court(s)
Garage Assigned, Gated, Common
Carport Spaces 1
Fence None
Pool Fenced
Community Features Pickleball Court(s), Community Spa Htd, Community Spa, Community Pool Htd, Community Pool, Near Bus Stop, Lake Subdivision, Tennis Court(s), Biking/Walking Path
Utilities Available APS
Amenities Available Management, Rental OK (See Rmks)
Waterfront Yes
Roof Type Tile,Built-Up
Parking Type Assigned, Gated, Common
Private Pool Yes
Building
Lot Description Waterfront Lot, Corner Lot
Story 3
Builder Name Unknown
Sewer Public Sewer
Water City Water
Architectural Style Contemporary
Structure Type Balcony,Covered Patio(s),Storage,Tennis Court(s)
Schools
Elementary Schools Lakeview Elementary School
Middle Schools Cholla Middle School
High Schools Moon Valley High School
School District Glendale Union High School District
Others
HOA Name Desert Shores
HOA Fee Include Roof Repair,Insurance,Sewer,Pest Control,Maintenance Grounds,Trash,Water,Roof Replacement,Maintenance Exterior
Senior Community No
Tax ID 149-17-439
Ownership Fee Simple
Acceptable Financing Conventional, 1031 Exchange, FHA, VA Loan
Horse Property N
Listing Terms Conventional, 1031 Exchange, FHA, VA Loan
Financing Conventional
Special Listing Condition Owner/Agent
Read Less

Copyright 2024 Arizona Regional Multiple Listing Service, Inc. All rights reserved.
Bought with Pak Home Realty
GET MORE INFORMATION




