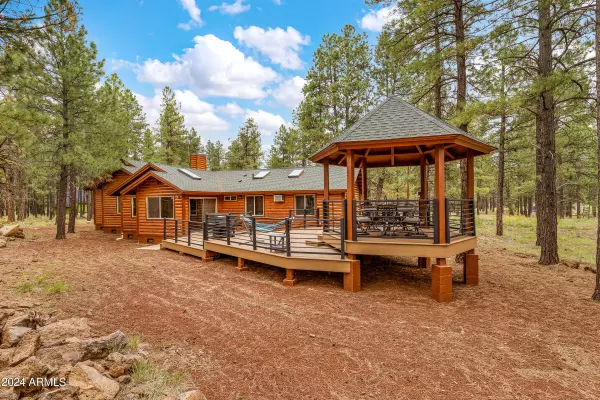For more information regarding the value of a property, please contact us for a free consultation.
644 S FRIAR TUCK Trail Williams, AZ 86046
Want to know what your home might be worth? Contact us for a FREE valuation!

Our team is ready to help you sell your home for the highest possible price ASAP
Key Details
Sold Price $765,000
Property Type Single Family Home
Sub Type Single Family - Detached
Listing Status Sold
Purchase Type For Sale
Square Footage 2,062 sqft
Price per Sqft $370
Subdivision Sherwood Forest Estates
MLS Listing ID 6672387
Sold Date 04/22/24
Style Ranch
Bedrooms 3
HOA Y/N No
Originating Board Arizona Regional Multiple Listing Service (ARMLS)
Year Built 2004
Annual Tax Amount $2,224
Tax Year 2023
Lot Size 1.052 Acres
Acres 1.05
Property Description
Welcome to your new mountain getaway! This acre+ heavily treed cabin is in a neighborhood that borders national forest. The inside of this home has all the upgrades you wouldn't expect including skylights in every room and vaulted ceilings Brand new kitchen with upgraded appliances featuring a double oven. The living area is anchored by a beautiful 3 sided rock-faced wood burning fireplace, perfect for those cooler evenings. Enjoy the beautiful pine trees and sounds of nature and distant trains, while sitting on one of the four new composite decks and gazebo.This property features a spacious RV Garage and a seclulded home office or arts studio with large windows streaming with light. Perfect for someone that works from home. Furnishings can be purchased with a separate bill of sale
Location
State AZ
County Coconino
Community Sherwood Forest Estates
Direction From I-40 E or West take the Exit 171 to Pittman Valley Rd and Deer Farm Rd. Make a Left on Cool Pines Road. On Sherwood Access road make a right to the property on the left side of road
Rooms
Other Rooms Separate Workshop, Great Room, Family Room
Master Bedroom Not split
Den/Bedroom Plus 4
Ensuite Laundry WshrDry HookUp Only
Interior
Interior Features Eat-in Kitchen, Breakfast Bar, Furnished(See Rmrks), Fire Sprinklers, No Interior Steps, Vaulted Ceiling(s), Kitchen Island, Double Vanity, Full Bth Master Bdrm, Separate Shwr & Tub, Tub with Jets, High Speed Internet
Laundry Location WshrDry HookUp Only
Heating Propane
Cooling Refrigeration, Programmable Thmstat, Wall/Window Unit(s), Ceiling Fan(s)
Flooring Tile
Fireplaces Type 1 Fireplace, Fire Pit
Fireplace Yes
Window Features Skylight(s),Double Pane Windows
SPA None
Laundry WshrDry HookUp Only
Exterior
Exterior Feature Other, Covered Patio(s), Gazebo/Ramada, Patio, Storage
Garage Dir Entry frm Garage, Electric Door Opener, Extnded Lngth Garage, Over Height Garage, Separate Strge Area, Unassigned, RV Access/Parking, RV Garage, Electric Vehicle Charging Station(s)
Garage Spaces 5.0
Garage Description 5.0
Fence None
Pool None
Community Features Near Bus Stop, Biking/Walking Path
Utilities Available Propane
Amenities Available Not Managed, Rental OK (See Rmks), RV Parking
Waterfront No
Roof Type Composition
Accessibility Accessible Door 32in+ Wide, Mltpl Entries/Exits, Lever Handles, Ktch Low Cabinetry, Hard/Low Nap Floors, Bath Roll-In Shower, Bath Lever Faucets
Parking Type Dir Entry frm Garage, Electric Door Opener, Extnded Lngth Garage, Over Height Garage, Separate Strge Area, Unassigned, RV Access/Parking, RV Garage, Electric Vehicle Charging Station(s)
Private Pool No
Building
Lot Description Natural Desert Back, Gravel/Stone Front
Story 3
Unit Features Ground Level
Builder Name Unk
Sewer Septic Tank
Water Hauled
Architectural Style Ranch
Structure Type Other,Covered Patio(s),Gazebo/Ramada,Patio,Storage
Schools
Elementary Schools Willcox Elementary School
Middle Schools Willcox Elementary School
High Schools Willcox High School
School District Williams Unified District
Others
HOA Fee Include No Fees
Senior Community No
Tax ID 203-20-108
Ownership Fee Simple
Acceptable Financing Conventional, 1031 Exchange, FHA, VA Loan
Horse Property N
Listing Terms Conventional, 1031 Exchange, FHA, VA Loan
Financing Cash
Special Listing Condition Owner/Agent
Read Less

Copyright 2024 Arizona Regional Multiple Listing Service, Inc. All rights reserved.
Bought with HomeSmart
GET MORE INFORMATION




