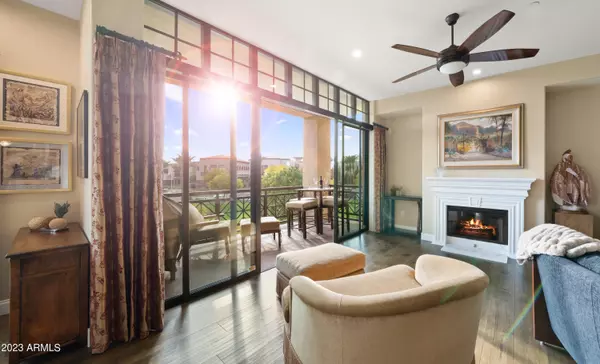For more information regarding the value of a property, please contact us for a free consultation.
8 BILTMORE Estate #208 Phoenix, AZ 85016
Want to know what your home might be worth? Contact us for a FREE valuation!

Our team is ready to help you sell your home for the highest possible price ASAP
Key Details
Sold Price $1,412,000
Property Type Condo
Sub Type Apartment Style/Flat
Listing Status Sold
Purchase Type For Sale
Square Footage 2,748 sqft
Price per Sqft $513
Subdivision Fairway Lodge At The Biltmore Condominium Amd
MLS Listing ID 6645030
Sold Date 02/21/24
Style Contemporary
Bedrooms 3
HOA Fees $1,492/mo
HOA Y/N Yes
Originating Board Arizona Regional Multiple Listing Service (ARMLS)
Year Built 2007
Annual Tax Amount $12,105
Tax Year 2023
Lot Size 2,796 Sqft
Acres 0.06
Property Description
Welcome to 8 Biltmore Estates, a 2748 sq ft luxury condo on the Arizona Biltmore Golf Course. Revel in the open great room, kitchen, and balcony with mountain and golf course vistas. The primary suite offers dual closets, a walk-in shower, and jetted tub. Additional highlights include a split en-suite bedroom, a third bedroom/office, and a powder room. Enjoy resort style amenities including a clubhouse, workout facility, pool/spa, and two gated parking spaces. With a brand new soon to open golf clubhouse and the Famous Arizona Biltmore Resort just steps away, this residence offers an exceptional lock and leave experience. Bike or walk to the Arizona Biltmore Shopping Center with high end luxury shops and restaurants.
Location
State AZ
County Maricopa
Community Fairway Lodge At The Biltmore Condominium Amd
Direction East on Thunderbird Trail (MIssouri), North on AZ Biltmore Drive, pass Golf Club and Resort Bridge, continue to 8 Biltmore Estates, Fairway Lodge Building 2.
Rooms
Other Rooms Great Room
Master Bedroom Split
Den/Bedroom Plus 3
Interior
Interior Features Breakfast Bar, 9+ Flat Ceilings, Elevator, Fire Sprinklers, No Interior Steps, Kitchen Island, Bidet, Double Vanity, Full Bth Master Bdrm, Separate Shwr & Tub, Tub with Jets, High Speed Internet
Heating Electric
Cooling Refrigeration, Programmable Thmstat, Ceiling Fan(s)
Flooring Carpet, Stone, Wood
Fireplaces Type 1 Fireplace, Living Room, Gas
Fireplace Yes
Window Features Double Pane Windows
SPA None
Exterior
Exterior Feature Balcony, Storage
Garage Assigned, Community Structure
Garage Spaces 2.0
Garage Description 2.0
Fence Wrought Iron
Pool None
Community Features Gated Community, Community Spa Htd, Community Pool Htd, Guarded Entry, Golf, Biking/Walking Path, Clubhouse, Fitness Center
Utilities Available SRP, SW Gas
Amenities Available Management, Rental OK (See Rmks)
Waterfront No
View City Lights, Mountain(s)
Roof Type Built-Up
Accessibility Zero-Grade Entry
Parking Type Assigned, Community Structure
Private Pool No
Building
Lot Description On Golf Course, Grass Front, Grass Back
Story 3
Builder Name Okland
Sewer Sewer in & Cnctd
Water City Water
Architectural Style Contemporary
Structure Type Balcony,Storage
Schools
Elementary Schools Madison Elementary School
Middle Schools Madison #1 Middle School
High Schools Camelback High School
School District Phoenix Union High School District
Others
HOA Name Fairway Lodge
HOA Fee Include Sewer,Pest Control,Maintenance Grounds,Front Yard Maint,Gas,Trash,Water,Roof Replacement,Maintenance Exterior
Senior Community No
Tax ID 164-71-320
Ownership Condominium
Acceptable Financing Cash, Conventional, FHA, VA Loan
Horse Property N
Listing Terms Cash, Conventional, FHA, VA Loan
Financing Cash
Read Less

Copyright 2024 Arizona Regional Multiple Listing Service, Inc. All rights reserved.
Bought with HomeSmart
GET MORE INFORMATION




