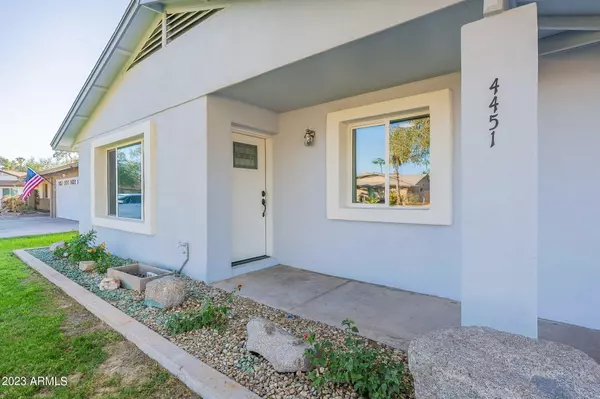For more information regarding the value of a property, please contact us for a free consultation.
4451 E VOLTAIRE Avenue Phoenix, AZ 85032
Want to know what your home might be worth? Contact us for a FREE valuation!

Our team is ready to help you sell your home for the highest possible price ASAP
Key Details
Sold Price $799,000
Property Type Single Family Home
Sub Type Single Family - Detached
Listing Status Sold
Purchase Type For Sale
Square Footage 2,344 sqft
Price per Sqft $340
Subdivision Roadrunner Estates East Unit 2
MLS Listing ID 6639677
Sold Date 02/16/24
Style Ranch
Bedrooms 5
HOA Y/N No
Originating Board Arizona Regional Multiple Listing Service (ARMLS)
Year Built 1977
Annual Tax Amount $3,071
Tax Year 2023
Lot Size 0.250 Acres
Acres 0.25
Property Description
Remodeled from top to bottom this beautiful 5 bedroom, 3 bath home is located just a few interior blocks from the new Paradise Valley Mall redevelopment. Home is situated on a large north/south lot with mature landscaping and an enormous diving pool. Upgrades and additions are fully permitted and have passed final inspection. Pull up and notice the brand-new stucco and paint, the new A/C unit and the updated roof. Enter into the welcoming sitting area with fireplace and make your way to the kitchen with new cabinets, counters and appliances that opens to the spacious family room with vaulted ceilings. The Primary bedroom and one other have ensuite bathrooms. The whole home has been upgraded, new tile floors, new bathrooms, new pool surface and decking, no stone left unturned.
Location
State AZ
County Maricopa
Community Roadrunner Estates East Unit 2
Direction Thunderbird and 44th street. South on 44th to Voltaire. East on Voltaire to home.
Rooms
Other Rooms Family Room
Den/Bedroom Plus 5
Ensuite Laundry WshrDry HookUp Only
Interior
Interior Features No Interior Steps, Pantry, 3/4 Bath Master Bdrm, Double Vanity
Laundry Location WshrDry HookUp Only
Heating Electric
Cooling Refrigeration
Flooring Tile
Fireplaces Type 1 Fireplace
Fireplace Yes
Window Features Dual Pane
SPA None
Laundry WshrDry HookUp Only
Exterior
Exterior Feature Gazebo/Ramada, Patio
Garage Electric Door Opener, RV Gate, Separate Strge Area
Garage Spaces 2.0
Garage Description 2.0
Fence Block
Pool Diving Pool, Private
Utilities Available APS
Amenities Available Not Managed
Waterfront No
Roof Type Composition
Parking Type Electric Door Opener, RV Gate, Separate Strge Area
Private Pool Yes
Building
Lot Description Sprinklers In Rear, Sprinklers In Front, Grass Front, Grass Back
Story 1
Builder Name Unknown
Sewer Public Sewer
Water City Water
Architectural Style Ranch
Structure Type Gazebo/Ramada,Patio
Schools
Elementary Schools Indian Bend Elementary School
Middle Schools Sunrise Middle School
High Schools Paradise Valley High School
School District Paradise Valley Unified District
Others
HOA Fee Include No Fees
Senior Community No
Tax ID 167-10-041
Ownership Fee Simple
Acceptable Financing Conventional, VA Loan
Horse Property N
Listing Terms Conventional, VA Loan
Financing Conventional
Read Less

Copyright 2024 Arizona Regional Multiple Listing Service, Inc. All rights reserved.
Bought with Launch Powered By Compass
GET MORE INFORMATION




