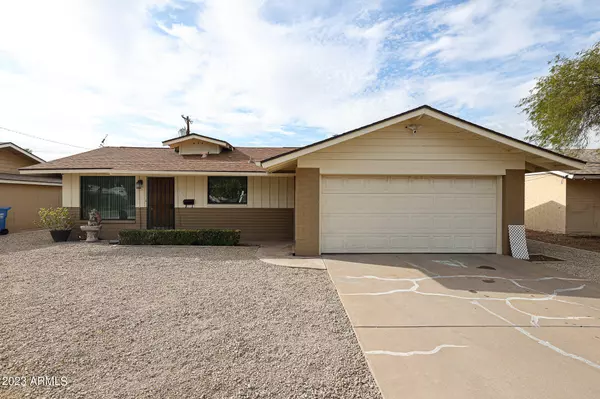For more information regarding the value of a property, please contact us for a free consultation.
6818 N 38TH Drive Phoenix, AZ 85019
Want to know what your home might be worth? Contact us for a FREE valuation!

Our team is ready to help you sell your home for the highest possible price ASAP
Key Details
Sold Price $342,000
Property Type Single Family Home
Sub Type Single Family - Detached
Listing Status Sold
Purchase Type For Sale
Square Footage 1,379 sqft
Price per Sqft $248
Subdivision Fleetwood Unit 1
MLS Listing ID 6636349
Sold Date 02/16/24
Style Ranch
Bedrooms 3
HOA Y/N No
Originating Board Arizona Regional Multiple Listing Service (ARMLS)
Year Built 1958
Annual Tax Amount $920
Tax Year 2023
Lot Size 6,116 Sqft
Acres 0.14
Property Description
Grandma lives here! Extremely well cared for 3 bedroom 2 bath home. Cozy kitchen with ample counter top space and pull-out drawers. Updated LG fridge, range and dishwasher. Backyard is spacious and has a HUGE covered porch and patio. Live comfortably as many items have been updated (see document section). Owner has been in home for over 46 years with detailed records from the 1980's! All plumbing changed to copper, electrical panel changed to breakers. Several dual pane windows installed. More items updated: Additional blow-in attic insulation in 2006, roof replaced in 2010, garage door motor in 2010. Updated toilets. Primary bathroom fully remodeled in 2019. Water heater replaced in 2022 and the Air Conditioning Unit was in 2022. Outside recently painted. Carpets cleaned this week! Fence repainted. Outside Bonus storage room tool/utility room. Come see this home, you will love it!
Location
State AZ
County Maricopa
Community Fleetwood Unit 1
Direction SOUTH ON 37TH AVE, WEST ON FLYNN AVE, ROAD CURVES, HOUSE ON RIGHT SIDE.
Rooms
Den/Bedroom Plus 3
Interior
Interior Features 3/4 Bath Master Bdrm, High Speed Internet
Heating Natural Gas
Cooling Refrigeration, Ceiling Fan(s)
Flooring Carpet, Laminate
Fireplaces Type Free Standing
Fireplace Yes
Window Features Double Pane Windows
SPA None
Exterior
Exterior Feature Covered Patio(s), Patio
Garage Spaces 2.0
Garage Description 2.0
Fence Block
Pool None
Utilities Available SRP
Amenities Available Not Managed
Waterfront No
Roof Type Composition
Private Pool No
Building
Lot Description Sprinklers In Rear, Alley, Gravel/Stone Front, Grass Back, Auto Timer H2O Back
Story 1
Builder Name UNKNOWN
Sewer Public Sewer
Water City Water
Architectural Style Ranch
Structure Type Covered Patio(s),Patio
Schools
Elementary Schools Catalina Ventura School
Middle Schools Catalina Ventura School
High Schools Alhambra High School
School District Phoenix Union High School District
Others
HOA Fee Include No Fees
Senior Community No
Tax ID 152-03-026
Ownership Fee Simple
Acceptable Financing Cash, Conventional, FHA, VA Loan
Horse Property N
Listing Terms Cash, Conventional, FHA, VA Loan
Financing FHA
Read Less

Copyright 2024 Arizona Regional Multiple Listing Service, Inc. All rights reserved.
Bought with West USA Realty
GET MORE INFORMATION




