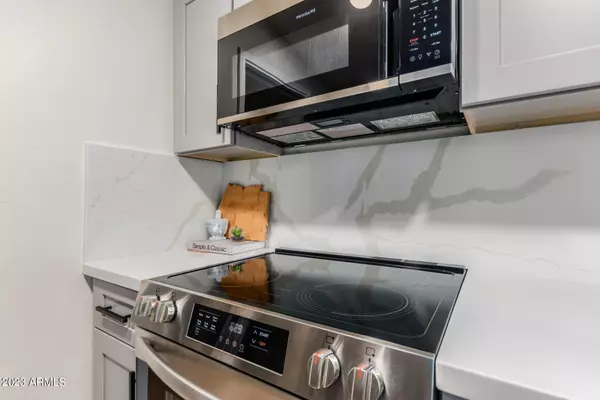For more information regarding the value of a property, please contact us for a free consultation.
4203 N 36TH Street #15 Phoenix, AZ 85018
Want to know what your home might be worth? Contact us for a FREE valuation!

Our team is ready to help you sell your home for the highest possible price ASAP
Key Details
Sold Price $365,000
Property Type Townhouse
Sub Type Townhouse
Listing Status Sold
Purchase Type For Sale
Square Footage 876 sqft
Price per Sqft $416
Subdivision Citrus Manor Condominium
MLS Listing ID 6630970
Sold Date 01/22/24
Bedrooms 2
HOA Fees $210/mo
HOA Y/N Yes
Originating Board Arizona Regional Multiple Listing Service (ARMLS)
Year Built 1963
Annual Tax Amount $821
Tax Year 2023
Lot Size 1,418 Sqft
Acres 0.03
Property Description
Welcome to this beautifully remodeled hidden gem located in Arcadia lite! Step inside to discover an open-concept living space adorned with sleek floors, providing a warm and inviting ambiance. Brand new kitchen featuring custom french gray cabinetry, quartz countertops and backsplash, all new stainless steel appliances, completed with your own laundry room with a stackable washer and dryer. Two spacious bedrooms and two thoughtfully designed bathrooms. Take a stroll through the well-manicured grounds of the community and find a sparkling pool and a variety of citrus trees for residents to enjoy! Close by to TONS of dining, shopping, & entertainment! Don't miss this opportunity to own your very own slice of Citrus Manor!!
Location
State AZ
County Maricopa
Community Citrus Manor Condominium
Direction South on 36th Street from Campbell to Citrus Manor on the east side of 36th Street. Open Parking available just north of Citrus Manor in front of Boardwalk.
Rooms
Den/Bedroom Plus 2
Separate Den/Office N
Interior
Interior Features No Interior Steps, Vaulted Ceiling(s), Pantry, 3/4 Bath Master Bdrm
Heating Electric
Cooling Refrigeration, Ceiling Fan(s)
Flooring Vinyl
Fireplaces Number No Fireplace
Fireplaces Type None
Fireplace No
Window Features ENERGY STAR Qualified Windows,Double Pane Windows,Low Emissivity Windows
SPA None
Exterior
Exterior Feature Covered Patio(s), Private Yard, Storage
Garage Assigned, Unassigned
Carport Spaces 1
Fence Wood
Pool None
Community Features Community Pool, Community Laundry, Biking/Walking Path
Utilities Available SRP
Amenities Available FHA Approved Prjct, Self Managed, VA Approved Prjct
Waterfront No
Roof Type Rock
Parking Type Assigned, Unassigned
Private Pool No
Building
Lot Description Gravel/Stone Front
Story 1
Builder Name Unknown
Sewer Public Sewer
Water City Water
Structure Type Covered Patio(s),Private Yard,Storage
Schools
Elementary Schools Creighton Elementary School
Middle Schools Biltmore Preparatory Academy
High Schools Camelback High School
School District Phoenix Union High School District
Others
HOA Name Citrus Manor
HOA Fee Include Insurance,Sewer,Pest Control,Maintenance Grounds,Trash,Water,Roof Replacement,Maintenance Exterior
Senior Community No
Tax ID 170-33-049
Ownership Condominium
Acceptable Financing Cash, Conventional, 1031 Exchange, FHA, VA Loan
Horse Property N
Listing Terms Cash, Conventional, 1031 Exchange, FHA, VA Loan
Financing Other
Special Listing Condition N/A, Owner/Agent
Read Less

Copyright 2024 Arizona Regional Multiple Listing Service, Inc. All rights reserved.
Bought with The Brokery
GET MORE INFORMATION




