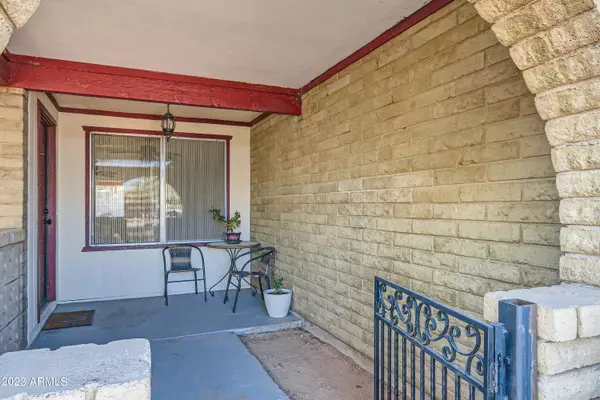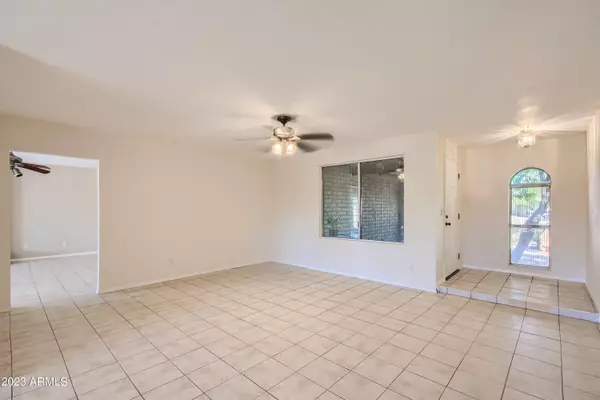For more information regarding the value of a property, please contact us for a free consultation.
1249 W ELLIS Street Mesa, AZ 85201
Want to know what your home might be worth? Contact us for a FREE valuation!

Our team is ready to help you sell your home for the highest possible price ASAP
Key Details
Sold Price $465,000
Property Type Single Family Home
Sub Type Single Family - Detached
Listing Status Sold
Purchase Type For Sale
Square Footage 1,768 sqft
Price per Sqft $263
Subdivision Eaton Club Estates
MLS Listing ID 6630756
Sold Date 12/11/23
Bedrooms 3
HOA Y/N No
Originating Board Arizona Regional Multiple Listing Service (ARMLS)
Year Built 1979
Annual Tax Amount $1,611
Tax Year 2023
Lot Size 0.360 Acres
Acres 0.36
Property Description
Discover your Mesa dream home in this darling neighborhood, nestled in a cul-de-sac on an expansive lot with no HOA restrictions. This 3-bed, 2-bath gem offers a great floor plan for comfortable living and entertaining with two separate living areas and plenty of outdoor living space. The primary suite boasts a walk-in closet and an en suite bathroom. The two additional bedrooms share a large bathroom and there's plenty of storage throughout the home. Located centrally, you'll enjoy easy access to shopping centers, dining, and entertainment options. The oversized lot features an RV gate that leads onto a large concrete pad and the backyard offers endless possibilities for expansion or landscaping. Make this Mesa residence your forever home, where privacy, space, and convenience converge.
Location
State AZ
County Maricopa
Community Eaton Club Estates
Direction From Alma School Rd head West onto 9th Street, then South on W Ellis Street, turn into first cul-de-sac on the left. Home is located in Southwest corner of cul-de-sac.
Rooms
Master Bedroom Downstairs
Den/Bedroom Plus 3
Ensuite Laundry Inside, Wshr/Dry HookUp Only
Separate Den/Office N
Interior
Interior Features Master Downstairs, 3/4 Bath Master Bdrm
Laundry Location Inside,Wshr/Dry HookUp Only
Heating Electric
Cooling Refrigeration, Programmable Thmstat, Ceiling Fan(s)
Flooring Carpet, Tile
Fireplaces Type 1 Fireplace
Fireplace Yes
SPA None
Laundry Inside, Wshr/Dry HookUp Only
Exterior
Exterior Feature Covered Patio(s), Gazebo/Ramada
Garage Dir Entry frm Garage, RV Gate, RV Access/Parking
Garage Spaces 2.0
Garage Description 2.0
Fence Block
Pool None
Community Features Near Bus Stop, Biking/Walking Path
Utilities Available SRP
Amenities Available None
Waterfront No
Roof Type Composition
Parking Type Dir Entry frm Garage, RV Gate, RV Access/Parking
Private Pool No
Building
Lot Description Sprinklers In Rear, Desert Front, Cul-De-Sac, Dirt Back, Grass Back
Story 1
Builder Name UNK
Sewer Public Sewer
Water City Water
Structure Type Covered Patio(s),Gazebo/Ramada
Schools
Elementary Schools Whittier Elementary School - Mesa
Middle Schools Carson Junior High School
High Schools Westwood High School
School District Mesa Unified District
Others
HOA Fee Include No Fees
Senior Community No
Tax ID 135-33-443
Ownership Fee Simple
Acceptable Financing FHA, VA Loan
Horse Property N
Listing Terms FHA, VA Loan
Financing Conventional
Read Less

Copyright 2024 Arizona Regional Multiple Listing Service, Inc. All rights reserved.
Bought with RE/MAX Excalibur
GET MORE INFORMATION




