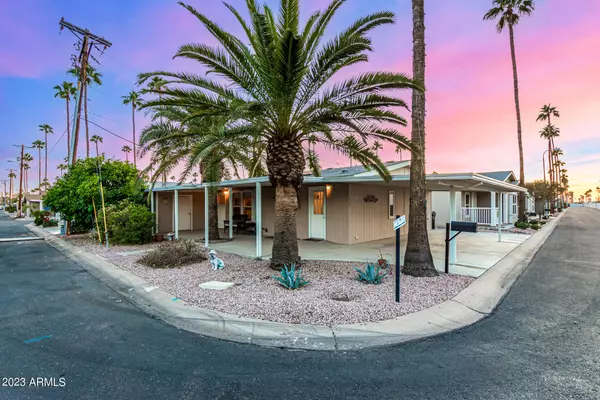For more information regarding the value of a property, please contact us for a free consultation.
2929 E MAIN Street #12 Mesa, AZ 85213
Want to know what your home might be worth? Contact us for a FREE valuation!

Our team is ready to help you sell your home for the highest possible price ASAP
Key Details
Sold Price $90,000
Property Type Mobile Home
Sub Type Mfg/Mobile Housing
Listing Status Sold
Purchase Type For Sale
Square Footage 1,200 sqft
Price per Sqft $75
Subdivision Palm Gardens Mobile Home Park
MLS Listing ID 6625477
Sold Date 12/06/23
Style Ranch
Bedrooms 2
HOA Y/N No
Originating Board Arizona Regional Multiple Listing Service (ARMLS)
Land Lease Amount 599.0
Year Built 2009
Annual Tax Amount $110
Tax Year 2023
Lot Size 19.945 Acres
Acres 19.95
Property Description
A fully-furnished gem! This charming corner lot features a double carport for ample parking. The 2009 home boasts vaulted ceilings and a mix of wood and tile flooring, creating a warm, inviting atmosphere. The bright living room is perfect for relaxing and entertaining in AZ comfort. The skylight illuminates polished countertops, plentiful wooden cabinetry, built-in appliances, and a handy breakfast bar. The main bedroom is a comfortable retreat, complete with a private bathroom and walk-in closet. Outside, the backyard features a covered patio, ideal for enjoyable barbecues. Situated in a friendly adult community, residents have access to a refreshing pool, tennis courts, and more, enhancing the living experience. Seize the opportunity to make this delightful home yours!
Location
State AZ
County Maricopa
Community Palm Gardens Mobile Home Park
Direction Head east on E Apache Trail/E Main St, Turn right, Turn left at the 1st cross street. Property will be on the right.
Rooms
Den/Bedroom Plus 2
Separate Den/Office N
Interior
Interior Features Eat-in Kitchen, Breakfast Bar, No Interior Steps, Vaulted Ceiling(s), Kitchen Island, Pantry, 3/4 Bath Master Bdrm, High Speed Internet
Heating Electric
Cooling Refrigeration, Ceiling Fan(s)
Flooring Vinyl, Tile
Fireplaces Number No Fireplace
Fireplaces Type None
Fireplace No
Window Features Dual Pane,Low-E
SPA None
Exterior
Exterior Feature Covered Patio(s)
Carport Spaces 2
Fence None
Pool None
Community Features Gated Community, Pickleball Court(s), Community Spa Htd, Community Spa, Community Pool Htd, Community Pool, Near Bus Stop, Community Laundry, Coin-Op Laundry, Guarded Entry, Clubhouse, Fitness Center
Utilities Available SRP, SW Gas
Amenities Available Management
Waterfront No
Roof Type Composition
Private Pool No
Building
Lot Description Corner Lot, Gravel/Stone Front, Gravel/Stone Back
Story 1
Builder Name Cavco
Sewer Public Sewer
Water City Water
Architectural Style Ranch
Structure Type Covered Patio(s)
Schools
Elementary Schools Adult
Middle Schools Adult
High Schools Adult
School District Out Of Area
Others
HOA Fee Include No Fees
Senior Community Yes
Tax ID 140-27-004
Ownership Leasehold
Acceptable Financing Conventional
Horse Property N
Listing Terms Conventional
Financing Cash
Special Listing Condition Age Restricted (See Remarks)
Read Less

Copyright 2024 Arizona Regional Multiple Listing Service, Inc. All rights reserved.
Bought with HomeSmart
GET MORE INFORMATION




