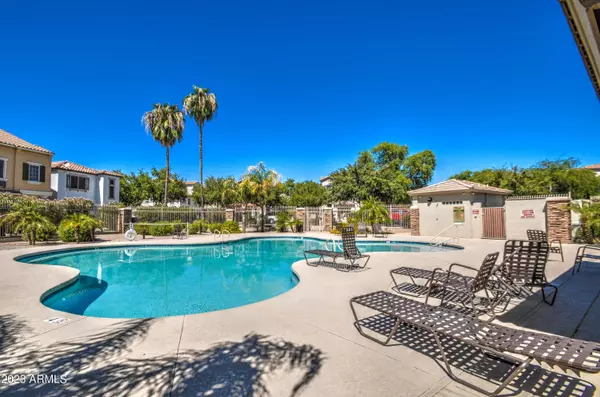For more information regarding the value of a property, please contact us for a free consultation.
4079 E JASPER Drive Gilbert, AZ 85296
Want to know what your home might be worth? Contact us for a FREE valuation!

Our team is ready to help you sell your home for the highest possible price ASAP
Key Details
Sold Price $340,000
Property Type Townhouse
Sub Type Townhouse
Listing Status Sold
Purchase Type For Sale
Square Footage 1,187 sqft
Price per Sqft $286
Subdivision Gardens Parcel 5
MLS Listing ID 6607383
Sold Date 12/01/23
Style Santa Barbara/Tuscan
Bedrooms 3
HOA Fees $160/mo
HOA Y/N Yes
Originating Board Arizona Regional Multiple Listing Service (ARMLS)
Year Built 2005
Annual Tax Amount $882
Tax Year 2022
Lot Size 608 Sqft
Acres 0.01
Property Description
This super cute, freshly painted townhome is waiting for it's new owners! This tri-level townhome is located in the beautiful Gardens in Gilbert. There is a wonderful community pool just a short distance away. 3 bedrooms, 2 full baths, fully equipped kitchen, laundry room with washer and dryer, 2 car tandem garage, Updated kitchen and baths, carpet, paint, fixtures and fans. Enter from front door or garage to the spacious 1st level foyer with laundry room and a closet handy. The 2nd level has great room with gorgeous kitchen--granite countertops, white cabinets, all SS appliances, scrapped hard wood floors as well as 1 bedroom and 1 full bath. The 3rd level has 2 bedrooms and another full bath. Great community amenities Seller will give rate buydown/closing assistance!
Location
State AZ
County Maricopa
Community Gardens Parcel 5
Direction North on Recker. East on Orchid Way. North on Garden Circle. North on Swallow. Around roundabout to Jasper. Look for 4073 E Jasper Way. Park on street and walk down sidewalk to 4079 on left.
Rooms
Den/Bedroom Plus 3
Separate Den/Office N
Interior
Interior Features Soft Water Loop, Granite Counters
Heating Electric
Cooling Refrigeration
Flooring Carpet, Tile, Wood
Fireplaces Number No Fireplace
Fireplaces Type None
Fireplace No
SPA None
Exterior
Garage Electric Door Opener, Tandem, Shared Driveway
Garage Spaces 2.0
Garage Description 2.0
Fence None
Pool None
Community Features Community Pool, Playground, Biking/Walking Path
Utilities Available SRP
Amenities Available Management
Waterfront No
Roof Type Tile
Parking Type Electric Door Opener, Tandem, Shared Driveway
Private Pool No
Building
Lot Description Grass Front
Story 3
Builder Name Unknown
Sewer Public Sewer
Water City Water
Architectural Style Santa Barbara/Tuscan
Schools
Elementary Schools Gateway Pointe Elementary
Middle Schools Cooley Middle School
High Schools Williams Field High School
School District Higley Unified District
Others
HOA Name Gardens Parcel 5
HOA Fee Include Pest Control,Maintenance Grounds,Street Maint,Front Yard Maint,Trash
Senior Community No
Tax ID 304-29-823
Ownership Condominium
Acceptable Financing Cash, Conventional, 1031 Exchange, FHA, VA Loan
Horse Property N
Listing Terms Cash, Conventional, 1031 Exchange, FHA, VA Loan
Financing Other
Read Less

Copyright 2024 Arizona Regional Multiple Listing Service, Inc. All rights reserved.
Bought with Real Broker AZ, LLC
GET MORE INFORMATION




