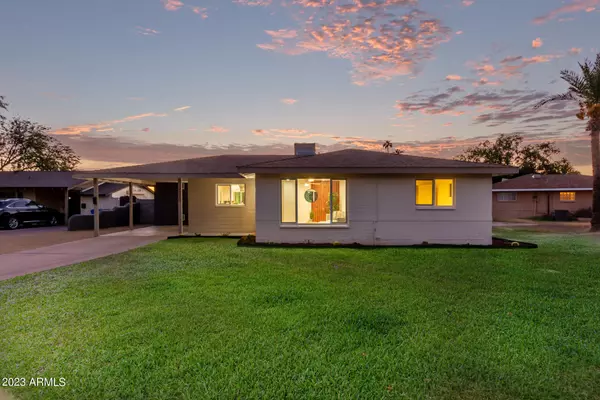For more information regarding the value of a property, please contact us for a free consultation.
2510 N 39TH Place Phoenix, AZ 85008
Want to know what your home might be worth? Contact us for a FREE valuation!

Our team is ready to help you sell your home for the highest possible price ASAP
Key Details
Sold Price $520,000
Property Type Single Family Home
Sub Type Single Family - Detached
Listing Status Sold
Purchase Type For Sale
Square Footage 1,237 sqft
Price per Sqft $420
Subdivision North East Village 2
MLS Listing ID 6614378
Sold Date 11/20/23
Style Ranch
Bedrooms 3
HOA Y/N No
Originating Board Arizona Regional Multiple Listing Service (ARMLS)
Year Built 1955
Tax Year 2022
Lot Size 9,797 Sqft
Acres 0.22
Property Description
Come check out this one-of-a-kind move in ready home! This is a great home for a new homeowner or Air BnB/traveling professional. Conveniently located near Arcadia lite close to La Grande Orange, Hash Kitchen, Jewel's Bakery and more! Upon arrival, you will notice the new wood siding with a large, fully landscaped, low maintenance yard. This beautifully remodeled home features new LVP (luxury vinyl plank) flooring throughout, with fresh new paint inside and out. Stepping inside, you will notice all new canned lighting, new Alexa enabled fans and wood accent wall design in the living room. The completely updated kitchen with all matching white, Samsung Bespoke appliances, quartz countertops with waterfall edge, peninsula mounted microwave, and a wall mounted pot filler. Going past the main living areas, leading to the spacious bedrooms and extended closet spaces, the bathrooms have been adorned with terrazzo bathroom flooring with black and gold finishes. This home boasts a total of 3 bedrooms + 2 bathrooms with a separate enclosed laundry room off the back patio. The large backyard offers a blank slate with numerous opportunities to have the yard of your dreams! Whether its to build a workshop or enjoy a pool of your choice, the possibilities are endless!
Location
State AZ
County Maricopa
Community North East Village 2
Direction South on 40th Street from Thomas Road, west on Yale, and south of 39th Street on the corner.
Rooms
Master Bedroom Not split
Den/Bedroom Plus 3
Ensuite Laundry Inside, Wshr/Dry HookUp Only, Gas Dryer Hookup
Separate Den/Office N
Interior
Interior Features Eat-in Kitchen, No Interior Steps, Kitchen Island, 3/4 Bath Master Bdrm, Double Vanity, Smart Home
Laundry Location Inside,Wshr/Dry HookUp Only,Gas Dryer Hookup
Heating Natural Gas
Cooling Refrigeration, Programmable Thmstat, Ceiling Fan(s)
Flooring Vinyl, Tile
Fireplaces Number No Fireplace
Fireplaces Type None
Fireplace No
Window Features Double Pane Windows
SPA None
Laundry Inside, Wshr/Dry HookUp Only, Gas Dryer Hookup
Exterior
Exterior Feature Covered Patio(s), Private Yard
Garage RV Gate
Carport Spaces 1
Fence Block, Wood
Pool None
Utilities Available SRP, SW Gas
Amenities Available None
Waterfront No
Roof Type Composition
Accessibility Zero-Grade Entry
Parking Type RV Gate
Private Pool No
Building
Lot Description Sprinklers In Front, Natural Desert Back, Dirt Back, Grass Front, Auto Timer H2O Front
Story 1
Builder Name UNK
Sewer Public Sewer
Water City Water
Architectural Style Ranch
Structure Type Covered Patio(s),Private Yard
Schools
Elementary Schools Papago School
Middle Schools Papago School
High Schools Camelback High School
School District Phoenix Union High School District
Others
HOA Fee Include No Fees
Senior Community No
Tax ID 120-08-029
Ownership Fee Simple
Acceptable Financing Cash, Conventional, VA Loan
Horse Property N
Listing Terms Cash, Conventional, VA Loan
Financing Conventional
Read Less

Copyright 2024 Arizona Regional Multiple Listing Service, Inc. All rights reserved.
Bought with Real Broker AZ, LLC
GET MORE INFORMATION




