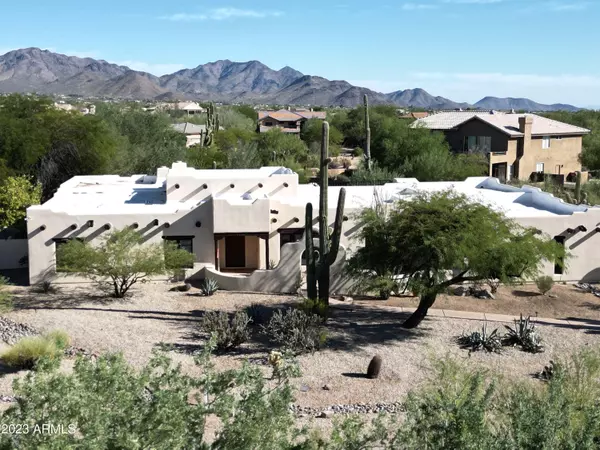For more information regarding the value of a property, please contact us for a free consultation.
26465 N 82ND Street Scottsdale, AZ 85255
Want to know what your home might be worth? Contact us for a FREE valuation!

Our team is ready to help you sell your home for the highest possible price ASAP
Key Details
Sold Price $1,250,000
Property Type Single Family Home
Sub Type Single Family - Detached
Listing Status Sold
Purchase Type For Sale
Square Footage 3,519 sqft
Price per Sqft $355
Subdivision Vistana
MLS Listing ID 6614810
Sold Date 11/09/23
Style Territorial/Santa Fe
Bedrooms 5
HOA Fees $29/ann
HOA Y/N Yes
Originating Board Arizona Regional Multiple Listing Service (ARMLS)
Year Built 1987
Annual Tax Amount $5,822
Tax Year 2022
Lot Size 0.744 Acres
Acres 0.74
Property Description
Popular N. Scottsdale location is where you will find this custom home. Sitting just shy of an acre, this timeless classic SW territorial 5 bedroom, 3 bath home has so much potential. From the curb appeal to the charming courtyard greeting, this home was just recently painted and is sure to win your heart. Step inside and feel the SW charm from the Saltillo tile and wood floors, beehive (Kiva) fireplaces, to the massive viga beams and wood planked ceilings. Grandiose Great Room makes a perfect relaxation headquarters room. From the art niches, timeless SW tile and patterned sinks, island kitchen plus so many other features that will warm your heart. Resort backyard with large swimming pool, BBQ grill island bar, view deck and beautiful landscaping with stately saguaros. Fall in love!
Location
State AZ
County Maricopa
Community Vistana
Direction N on Scottsdale Rd to right (left) onto Jomax. Take Jomax to 82nd Street. Take next right turn and you'll see home on the left.
Rooms
Other Rooms Family Room
Master Bedroom Split
Den/Bedroom Plus 5
Separate Den/Office N
Interior
Interior Features Eat-in Kitchen, Breakfast Bar, Intercom, Other, Kitchen Island, Pantry, Full Bth Master Bdrm, Separate Shwr & Tub, High Speed Internet, Granite Counters
Heating Electric
Cooling Refrigeration, Ceiling Fan(s)
Flooring Tile, Wood
Fireplaces Type Other (See Remarks), 2 Fireplace, Family Room, Master Bedroom
Fireplace Yes
Window Features Double Pane Windows
SPA None
Exterior
Exterior Feature Patio, Private Yard, Built-in Barbecue
Garage Attch'd Gar Cabinets, Dir Entry frm Garage, Electric Door Opener, Extnded Lngth Garage, Separate Strge Area, Side Vehicle Entry
Garage Spaces 3.0
Garage Description 3.0
Fence Block
Pool Fenced, Private
Utilities Available APS, SW Gas
Amenities Available Management
Waterfront No
View Mountain(s)
Roof Type Foam
Accessibility Mltpl Entries/Exits, Accessible Hallway(s)
Parking Type Attch'd Gar Cabinets, Dir Entry frm Garage, Electric Door Opener, Extnded Lngth Garage, Separate Strge Area, Side Vehicle Entry
Private Pool Yes
Building
Lot Description Natural Desert Back, Natural Desert Front
Story 1
Builder Name Custom
Sewer Public Sewer
Water City Water
Architectural Style Territorial/Santa Fe
Structure Type Patio,Private Yard,Built-in Barbecue
Schools
Elementary Schools Pinnacle Peak Preparatory
Middle Schools Mountain Trail Middle School
High Schools Pinnacle High School
School District Paradise Valley Unified District
Others
HOA Name Vistana HOA
HOA Fee Include Maintenance Grounds
Senior Community No
Tax ID 212-08-304
Ownership Fee Simple
Acceptable Financing Cash, Conventional
Horse Property N
Listing Terms Cash, Conventional
Financing Conventional
Read Less

Copyright 2024 Arizona Regional Multiple Listing Service, Inc. All rights reserved.
Bought with Dana Hubbell Group
GET MORE INFORMATION




