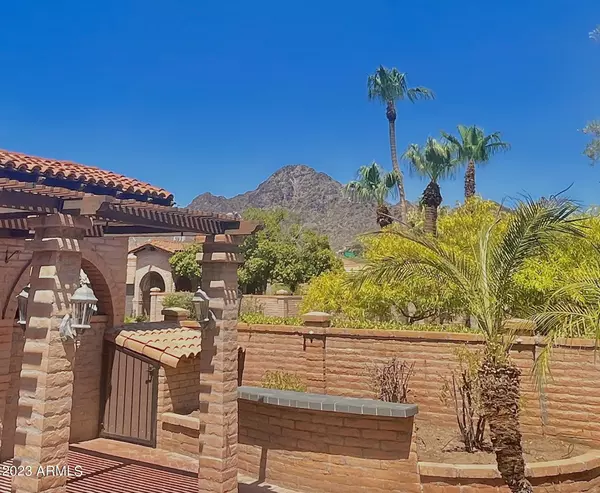For more information regarding the value of a property, please contact us for a free consultation.
6830 N 18TH Street Phoenix, AZ 85016
Want to know what your home might be worth? Contact us for a FREE valuation!

Our team is ready to help you sell your home for the highest possible price ASAP
Key Details
Sold Price $665,000
Property Type Single Family Home
Sub Type Single Family - Detached
Listing Status Sold
Purchase Type For Sale
Square Footage 2,205 sqft
Price per Sqft $301
Subdivision Villa Valencia
MLS Listing ID 6581569
Sold Date 09/12/23
Style Spanish
Bedrooms 3
HOA Fees $298/mo
HOA Y/N Yes
Originating Board Arizona Regional Multiple Listing Service (ARMLS)
Year Built 1979
Annual Tax Amount $3,264
Tax Year 2022
Lot Size 6,821 Sqft
Acres 0.16
Property Description
Welcome to Villa Valencia, a luxurious gated community nestled in a prestigious and premier location. This elegant home offers a blend of sophistication and comfort for unparalleled living. Step inside & be captivated by the grand foyer adorned with elegant chandelier and travertine flooring throughout. Master suite with private en-suite bathroom with spa like soaking tub and walk-in shower. Two additional bedrooms offer ample space and privacy.
Indulge outside in the quaint & inviting courtyard with spa, bbq area and fire-pit. Take advantage within the community's exclusive amenities, including tennis courts, pool and clubhouse for hosting gatherings. Only moments from the 51, Biltmore, upscale shopping & dining and a swift drive to the airport. Hard to beat this location!
Location
State AZ
County Maricopa
Community Villa Valencia
Direction East to 18th Street on South Side is Villa Valencia. Enter thru gate and home will be on your right.
Rooms
Den/Bedroom Plus 3
Separate Den/Office N
Interior
Interior Features Eat-in Kitchen, Pantry, Double Vanity, Full Bth Master Bdrm, Separate Shwr & Tub, High Speed Internet
Heating Electric
Cooling Refrigeration
Flooring Stone
Fireplaces Type 2 Fireplace, Exterior Fireplace, Living Room
Fireplace Yes
Window Features Sunscreen(s)
SPA None
Exterior
Exterior Feature Covered Patio(s), Misting System, Private Yard
Garage Spaces 2.0
Garage Description 2.0
Fence Block
Pool None
Community Features Gated Community, Community Spa, Community Pool, Tennis Court(s), Biking/Walking Path, Clubhouse
Utilities Available SRP
Amenities Available Management
Waterfront No
View Mountain(s)
Roof Type Tile
Private Pool No
Building
Lot Description Desert Front
Story 1
Builder Name UNK
Sewer Public Sewer
Water City Water
Architectural Style Spanish
Structure Type Covered Patio(s),Misting System,Private Yard
New Construction No
Schools
Elementary Schools Madison Heights Elementary School
Middle Schools Madison #1 Middle School
High Schools Camelback High School
School District Phoenix Union High School District
Others
HOA Name Villa Valencia
HOA Fee Include Maintenance Grounds
Senior Community No
Tax ID 164-34-162
Ownership Fee Simple
Acceptable Financing Cash, Conventional
Horse Property N
Listing Terms Cash, Conventional
Financing Other
Read Less

Copyright 2024 Arizona Regional Multiple Listing Service, Inc. All rights reserved.
Bought with Long Realty Uptown
GET MORE INFORMATION




