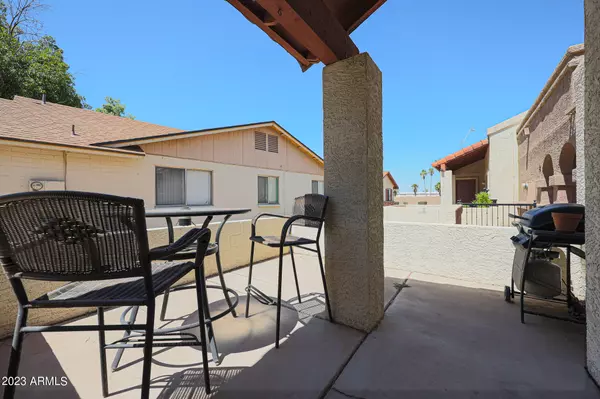For more information regarding the value of a property, please contact us for a free consultation.
876 S NEBRASKA Street #17 Chandler, AZ 85225
Want to know what your home might be worth? Contact us for a FREE valuation!

Our team is ready to help you sell your home for the highest possible price ASAP
Key Details
Sold Price $320,000
Property Type Townhouse
Sub Type Townhouse
Listing Status Sold
Purchase Type For Sale
Square Footage 1,060 sqft
Price per Sqft $301
Subdivision Southridge Estates
MLS Listing ID 6569232
Sold Date 08/07/23
Style Ranch
Bedrooms 3
HOA Fees $106/qua
HOA Y/N Yes
Originating Board Arizona Regional Multiple Listing Service (ARMLS)
Year Built 1986
Annual Tax Amount $499
Tax Year 2022
Lot Size 1,098 Sqft
Acres 0.03
Property Description
Just minutes away from downtown Chandler, this beautifully updated three-bedroom, two-bathroom townhome is an ideal choice for your next home. Bathed in natural light, this residence boasts a fresh and modern aesthetic with its neutral paint and flooring, complemented in all the right areas. Step outside and revel in the inviting ambiance of the spacious patio, which offers plenty of room for both grilling and comfortable seating, perfect for entertaining guests or enjoying a quiet evening. Convenience is key with easy access to the loop 202 and 101, ensuring seamless commuting and access to nearby amenities. Don't miss out on the opportunity to see this captivating home for yourself—it truly is a must-see!
Location
State AZ
County Maricopa
Community Southridge Estates
Direction North on S Alma School Rd - right on W Pecos Rd - Make a U-Turn onto W Pecos Rd - right on S Nebraska St - left on S Nebraska St
Rooms
Other Rooms Family Room
Master Bedroom Downstairs
Den/Bedroom Plus 3
Interior
Interior Features Master Downstairs, Eat-in Kitchen, No Interior Steps, Vaulted Ceiling(s), Pantry, Full Bth Master Bdrm, High Speed Internet, Granite Counters
Heating Electric
Cooling Refrigeration, Ceiling Fan(s)
Flooring Carpet, Tile
Fireplaces Number No Fireplace
Fireplaces Type None
Fireplace No
Window Features Sunscreen(s)
SPA None
Exterior
Exterior Feature Other, Covered Patio(s), Patio
Garage Assigned
Carport Spaces 1
Fence None
Pool None
Community Features Community Spa, Community Pool, Playground
Utilities Available APS
Amenities Available Management
Waterfront No
Roof Type Tile,Built-Up
Parking Type Assigned
Private Pool No
Building
Lot Description Corner Lot
Story 1
Unit Features Ground Level
Builder Name unknown
Sewer Public Sewer
Water City Water
Architectural Style Ranch
Structure Type Other,Covered Patio(s),Patio
Schools
Elementary Schools San Marcos Elementary School
Middle Schools Bogle Junior High School
High Schools Hamilton High School
School District Chandler Unified District
Others
HOA Name Southridge Estates
HOA Fee Include Maintenance Grounds,Trash
Senior Community No
Tax ID 303-63-021
Ownership Fee Simple
Acceptable Financing Cash, Conventional, FHA, VA Loan
Horse Property N
Listing Terms Cash, Conventional, FHA, VA Loan
Financing FHA
Read Less

Copyright 2024 Arizona Regional Multiple Listing Service, Inc. All rights reserved.
Bought with Ascend Realty
GET MORE INFORMATION




