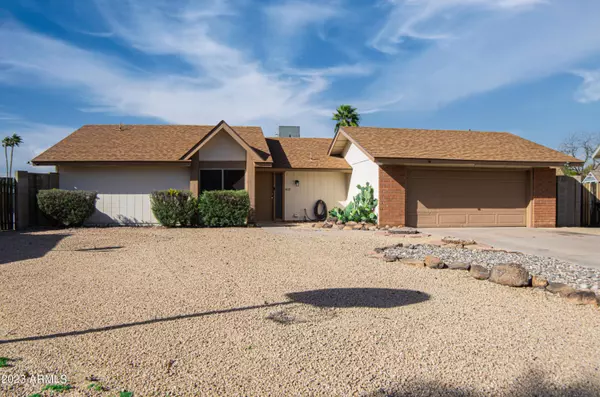For more information regarding the value of a property, please contact us for a free consultation.
2322 W COUNTRY GABLES Drive Phoenix, AZ 85023
Want to know what your home might be worth? Contact us for a FREE valuation!

Our team is ready to help you sell your home for the highest possible price ASAP
Key Details
Sold Price $421,500
Property Type Single Family Home
Sub Type Single Family - Detached
Listing Status Sold
Purchase Type For Sale
Square Footage 1,527 sqft
Price per Sqft $276
Subdivision Canyon Creek Deer Valley Unit 2
MLS Listing ID 6541090
Sold Date 07/17/23
Style Ranch
Bedrooms 3
HOA Y/N No
Originating Board Arizona Regional Multiple Listing Service (ARMLS)
Year Built 1973
Annual Tax Amount $1,480
Tax Year 2022
Lot Size 0.340 Acres
Acres 0.34
Property Description
*BUYER LOST FUNDING SO WE ARE BACK ON MARKET!* RECENTLY REMODELED GEM ON 1/3 OF AN ACRE WITH NO HOA, CLOSE TO I-17 AND LOOP 101! This 3 bedroom/2 bath home boasts a brand new kitchen with soft close cabinetry made complete by gorgeous granite countertops. The kitchen overlooks the clean and bright dining area and family room. Access the .34 acre yard through either the dining room or primary bedroom and you will find space, space and more space. This property is so large it can handle a guest house, a pool, RV storage, IN ADDITION to whatever else you may need. So many upgrades throughout and a massive outdoor space make this home the one you don't want to miss. So much work and love have been put into this house. You won't be disappointed.
Location
State AZ
County Maricopa
Community Canyon Creek Deer Valley Unit 2
Direction From 23rd Avenue and Greenway, go South on 23rd Avenue. Turn right onto Country Gables. The home is in the first cul-de-sac on the right.
Rooms
Other Rooms Family Room
Master Bedroom Not split
Den/Bedroom Plus 3
Ensuite Laundry Wshr/Dry HookUp Only
Interior
Interior Features Vaulted Ceiling(s), Pantry, 3/4 Bath Master Bdrm, High Speed Internet, Granite Counters
Laundry Location Wshr/Dry HookUp Only
Heating Electric
Cooling Refrigeration, Programmable Thmstat, Ceiling Fan(s)
Flooring Carpet, Tile
Fireplaces Number No Fireplace
Fireplaces Type None
Fireplace No
Window Features Vinyl Frame,Double Pane Windows
SPA None
Laundry Wshr/Dry HookUp Only
Exterior
Garage Dir Entry frm Garage, RV Gate, Separate Strge Area, RV Access/Parking
Garage Spaces 2.0
Garage Description 2.0
Fence Block
Pool None
Community Features Playground, Biking/Walking Path
Utilities Available APS, SW Gas
Amenities Available Not Managed, None
Waterfront No
Roof Type Composition
Parking Type Dir Entry frm Garage, RV Gate, Separate Strge Area, RV Access/Parking
Private Pool No
Building
Lot Description Desert Front, Cul-De-Sac, Gravel/Stone Front, Gravel/Stone Back
Story 1
Builder Name Unknown
Sewer Public Sewer
Water City Water
Architectural Style Ranch
Schools
Elementary Schools John Jacobs Elementary School
Middle Schools Mountain Sky Middle School
High Schools Thunderbird High School
School District Glendale Union High School District
Others
HOA Fee Include No Fees
Senior Community No
Tax ID 208-15-071
Ownership Fee Simple
Acceptable Financing Cash, Conventional, FHA, VA Loan
Horse Property N
Listing Terms Cash, Conventional, FHA, VA Loan
Financing Conventional
Read Less

Copyright 2024 Arizona Regional Multiple Listing Service, Inc. All rights reserved.
Bought with Avenue 3 Realty, LLC
GET MORE INFORMATION




