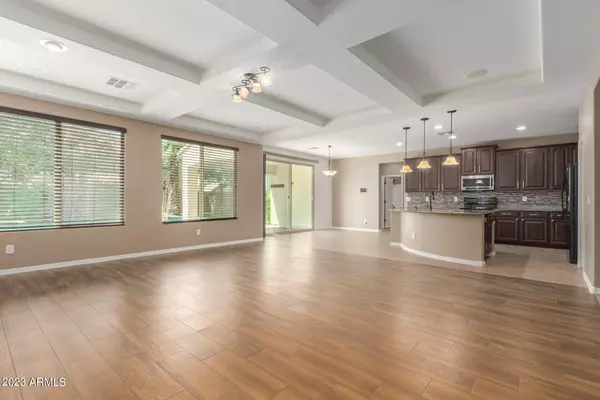For more information regarding the value of a property, please contact us for a free consultation.
2851 E RIDGEWOOD Lane Gilbert, AZ 85298
Want to know what your home might be worth? Contact us for a FREE valuation!

Our team is ready to help you sell your home for the highest possible price ASAP
Key Details
Sold Price $768,000
Property Type Single Family Home
Sub Type Single Family - Detached
Listing Status Sold
Purchase Type For Sale
Square Footage 3,330 sqft
Price per Sqft $230
Subdivision Seville Parcel 37A
MLS Listing ID 6550027
Sold Date 06/09/23
Style Contemporary
Bedrooms 5
HOA Fees $37
HOA Y/N Yes
Originating Board Arizona Regional Multiple Listing Service (ARMLS)
Year Built 2012
Annual Tax Amount $2,829
Tax Year 2022
Lot Size 7,566 Sqft
Acres 0.17
Property Description
Don't miss the newest opportunity to enjoy luxury living in Seville Golf & Country Club. It's an exceptional community to enjoy life to its fullest. Designed by Ashton Woods, this spacious home will accommodate a multitude of lifestyles; no need to sacrifice a thing! Upstairs offers three bedrooms (one en suite) in addition to the Master Suite plus a large versatile loft! There's an another private guest bedroom/office downstairs as well. No gatherings too large for with the open layout of the kitchen, great room and breakfast/dining area. Accented by coffered ceilings & stone accents. You'll love the walkthrough Butler's Pantry. Outdoor living awaits in the wonderful backyard, lot's of patio areas highlighted by the large sparkling pool. Come see in person, you deserve it! Unwind the relaxing backyard with its covered patio, a sparkling pool for hot days, and a grassy area where you can contemplate the stars on a breezy evening. What's not to like? Hurry and start living in this home!
Location
State AZ
County Maricopa
Community Seville Parcel 37A
Direction Head east on E Chandler Heights, Turn right onto S Seville Blvd W, Turn right onto E Ridgewood Ln. Property is on the left.
Rooms
Other Rooms Loft, Great Room, Family Room
Master Bedroom Upstairs
Den/Bedroom Plus 6
Ensuite Laundry Wshr/Dry HookUp Only
Interior
Interior Features Upstairs, Eat-in Kitchen, Breakfast Bar, 9+ Flat Ceilings, Vaulted Ceiling(s), Kitchen Island, Double Vanity, Full Bth Master Bdrm, Separate Shwr & Tub, High Speed Internet, Granite Counters
Laundry Location Wshr/Dry HookUp Only
Heating Natural Gas
Cooling Refrigeration, Programmable Thmstat, Ceiling Fan(s)
Flooring Carpet, Tile
Fireplaces Type 1 Fireplace, Family Room, Gas
Fireplace Yes
Window Features Double Pane Windows
SPA None
Laundry Wshr/Dry HookUp Only
Exterior
Exterior Feature Covered Patio(s), Patio
Garage Dir Entry frm Garage, Electric Door Opener
Garage Spaces 3.0
Garage Description 3.0
Fence Block
Pool Private
Community Features Tennis Court(s), Playground, Biking/Walking Path
Utilities Available SRP, SW Gas
Amenities Available Management
Waterfront No
Roof Type Tile
Accessibility Lever Handles
Parking Type Dir Entry frm Garage, Electric Door Opener
Private Pool Yes
Building
Lot Description Gravel/Stone Front, Gravel/Stone Back, Grass Front, Grass Back, Auto Timer H2O Front, Auto Timer H2O Back
Story 2
Builder Name ASHTON WOODS HOMES
Sewer Sewer in & Cnctd, Public Sewer
Water City Water
Architectural Style Contemporary
Structure Type Covered Patio(s),Patio
Schools
Elementary Schools Charlotte Patterson Elementary
Middle Schools Willie & Coy Payne Jr. High
High Schools Basha High School
School District Chandler Unified District
Others
HOA Name Seville
HOA Fee Include Maintenance Grounds
Senior Community No
Tax ID 313-08-642
Ownership Fee Simple
Acceptable Financing Cash, Conventional
Horse Property N
Listing Terms Cash, Conventional
Financing Conventional
Read Less

Copyright 2024 Arizona Regional Multiple Listing Service, Inc. All rights reserved.
Bought with RE/MAX Fine Properties
GET MORE INFORMATION




