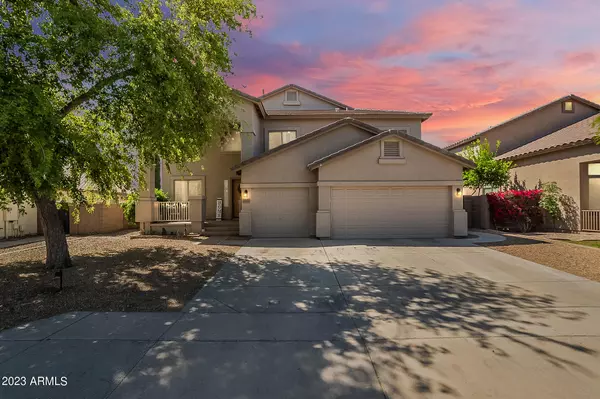For more information regarding the value of a property, please contact us for a free consultation.
10045 E PAMPA Avenue Mesa, AZ 85212
Want to know what your home might be worth? Contact us for a FREE valuation!

Our team is ready to help you sell your home for the highest possible price ASAP
Key Details
Sold Price $630,000
Property Type Single Family Home
Sub Type Single Family - Detached
Listing Status Sold
Purchase Type For Sale
Square Footage 2,475 sqft
Price per Sqft $254
Subdivision Santa Rita Ranch Parcel 3
MLS Listing ID 6548144
Sold Date 06/08/23
Bedrooms 5
HOA Fees $65/mo
HOA Y/N Yes
Originating Board Arizona Regional Multiple Listing Service (ARMLS)
Year Built 2001
Annual Tax Amount $2,332
Tax Year 2022
Lot Size 7,789 Sqft
Acres 0.18
Property Description
Welcome to your own private paradise, where luxury and serenity blend seamlessly to create the ultimate in upscale living. Remodeled top to bottom in Fall of 2022, this magnificent home boasts an impressive list of features that are sure to impress. Embrace the beauty of nature right at your doorstep with gorgeous views of the Superstition Mountains from the front porch, a clean landscape, and lush greenery. Upon entering, you're greeted by a spacious open-concept living area, fresh neutral paint, soaring ceilings, elegant porcelain plank tile throughout the entire home, 5 inch baseboards, can lights, and windows with plantation shutters that flood the space with natural light. Enjoy the culinary haven that features a neutral backsplash, ample white cabinetry, granite countertops, matching stainless steel GE appliances with a dual oven stove, grand silgranit sink, new custom additional pantry (2 total), oversized custom quartz kitchen island with additional storage, upgraded siding, and USB port outlets. Perfected for privacy, guests and loved ones can enjoy a spacious bedroom and newly upgraded bathroom on the first floor. Upstairs features a loft that doubles as additional office space, 3 generously sized bedrooms that offer plenty of natural light and an easily accessible guest bathroom. The primary suite is a true oasis, with a vast bedroom, surround sound, large walk-in closet, and a luxurious spa-like bathroom. The bathroom boasts high-quality finishes, including a free-standing tub, a separate shower, all finished with exquisite tile work and high-end fixtures, dual vanities, and a private toilet room. Tempered prime steel french doors with sidelights pave the way to the outdoor space that has been thoughtfully designed to create the perfect blend of functionality and relaxation. Take a refreshing dip, or soak away the stress of the day all year round in the sparkling pebble tec pool and jacuzzi, complete with a tranquil natural stone waterfall feature, flawless cool decking and built in pool fence for unlimited summer fun. Become the ultimate outdoor entertainer with this property's built-in gas BBQ, showcasing electrical outlets, bar seating, accent lighting, and even optional umbrella space to keep you and your guests comfortable while enjoying delicious meals under the sun or stars. Gather around the built in fire pit, or sit back underneath the oversized covered patio with surround sound and exterior fans. For your storage needs, the 3 car garage features custom white cabinetry with a matching work bench, and clean epoxy floors. Nestled close to highly-rated schools, multiple parks, and surrounded by some of East Mesa's premier dining, shopping, and entertainment options, this home offers the perfect balance of convenience and adventure. Less than a half-hour drive away from the waters of Saguaro Lake, Canyon Lake, and the Salt River. Under 1.5 miles from Bashas, Frys, and Albertsons, US 60, 202 HWY and minutes from the PHX- Mesa Gateway Airport. Come discover the beauty and comfort that await you in this stunning property!
Location
State AZ
County Maricopa
Community Santa Rita Ranch Parcel 3
Rooms
Other Rooms Great Room, Family Room
Den/Bedroom Plus 5
Separate Den/Office N
Interior
Interior Features Eat-in Kitchen, Breakfast Bar, 9+ Flat Ceilings, Kitchen Island, Pantry, Double Vanity, Full Bth Master Bdrm, Separate Shwr & Tub
Heating Electric
Cooling Refrigeration, Programmable Thmstat, Ceiling Fan(s)
Flooring Tile
Fireplaces Type Fire Pit
Fireplace Yes
Window Features Double Pane Windows
SPA Heated,Private
Exterior
Exterior Feature Covered Patio(s), Patio, Built-in Barbecue
Garage RV Gate
Garage Spaces 3.0
Garage Description 3.0
Fence Block
Pool Fenced, Private
Community Features Playground, Biking/Walking Path
Utilities Available SRP
Amenities Available Management
Waterfront No
View Mountain(s)
Roof Type Tile
Parking Type RV Gate
Private Pool Yes
Building
Lot Description Desert Back, Desert Front
Story 2
Builder Name UNK
Sewer Public Sewer
Water City Water
Structure Type Covered Patio(s),Patio,Built-in Barbecue
Schools
Elementary Schools Canyon Rim Elementary
Middle Schools Desert Ridge Jr. High
High Schools Desert Ridge High
School District Gilbert Unified District
Others
HOA Name Santa Rita Ranch
HOA Fee Include Maintenance Grounds
Senior Community No
Tax ID 309-19-311
Ownership Fee Simple
Acceptable Financing Cash, Conventional, FHA, VA Loan
Horse Property N
Listing Terms Cash, Conventional, FHA, VA Loan
Financing Cash
Read Less

Copyright 2024 Arizona Regional Multiple Listing Service, Inc. All rights reserved.
Bought with Gentry Real Estate
GET MORE INFORMATION




