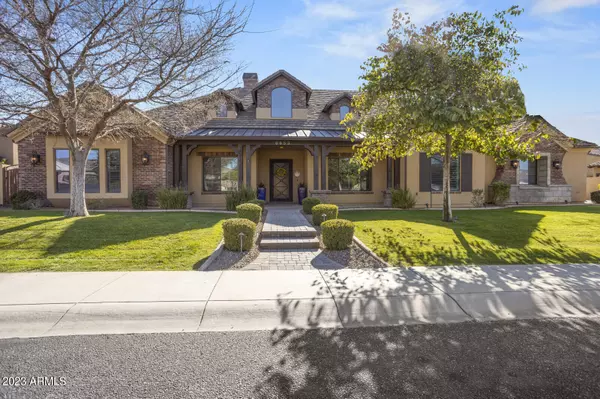For more information regarding the value of a property, please contact us for a free consultation.
6853 E INGRAM Circle Mesa, AZ 85207
Want to know what your home might be worth? Contact us for a FREE valuation!

Our team is ready to help you sell your home for the highest possible price ASAP
Key Details
Sold Price $1,365,000
Property Type Single Family Home
Sub Type Single Family - Detached
Listing Status Sold
Purchase Type For Sale
Square Footage 4,233 sqft
Price per Sqft $322
Subdivision Annecy
MLS Listing ID 6546092
Sold Date 05/31/23
Bedrooms 6
HOA Fees $166/qua
HOA Y/N Yes
Originating Board Arizona Regional Multiple Listing Service (ARMLS)
Year Built 2007
Annual Tax Amount $5,654
Tax Year 2022
Lot Size 0.402 Acres
Acres 0.4
Property Description
Absolutely gorgeous 6 bedroom, 5.5 bath plus a private office perfect for working from home or added bedroom. Located in sought after Annecy gated community, This one of a kind Custom home has a Grand Entryway with 22 foot ceilings.
Beautiful crown molding throughout with 10 foot ceilings. This home boasts many luxurious features including new First Impression custom steel security front door and 2 back doors, high end wood flooring throughout, upgraded carpeting in bedrooms & front family room. Fabulous gourmet kitchen featuring stunning white cabinets with tons of storage.
The kitchen is a Chef's Dream complete with Thermador Professional Series stainless steel appliances, gas range with commercial vent hood, 2 side/side built in Thermador Refrigerator/Freezers, Double Oven and Microwave, Scotsman professional ice maker & beautiful granite countertops. Huge center island with plenty of seating & stone backsplashes. New Gold cut crystal Chandeliers in the Kitchen and Dining area. Updated hardware and Plantation shutters throughout! Huge walk in pantry along with a built in desk mud room area walking in from the garage. The separate large laundry room has Samsung Washer & Dryer with tons of cabinets, sink and hanging bar. Hall built in cabinets for your vacuum cleaner, mops, etc.
Warm granite fireplace hearth with custom wood mantel in the main living room. Awesome sound through the house with 7-1 Pro Logic built in speakers for fantastic music, ball games and movie night. The primary suite bedroom with window seat, double vanities and lots of cabinets, large double head enclosed shower, separate Jacuzzi tub, water closet and a great walk-in closet. Oversized bedrooms with private en suite baths complete with travertine flooring, granite counters and walk-in closets! Lots of extra closet space in this home.
The oversized 4 car garage is fabulous w/additional storage room. There's also a Double Gate for a Boat or RV. Freshly painted exterior.
The spacious pebble tech pool/Spa is automated and heated by both heat pump and gas heaters with a newly completed water slide and waterfall feature while being surrounded by travertine pool decking. The pool was just drained, cleaned and refilled with fresh water for years of swimming. The size able backyard has a centrally located outdoor fire area for friends and family to gather around on those chilly nights with a big grassy area for the kids and the family pet. Along the large covered back porches are custom roll down sun shades to enjoy early dinners. Mature trees front & back provide shade and beauty along with an Apple tree in the backyard.
There is an extensive alarm system with multi camera video surveillance. Pest control (pet friendly) has been completed bimonthly as recommended. To get ready for the new owners, both A/C units have been fully serviced and cleaned with all aged parts replaced. The A/C attic drains have been cleaned and replaced as well. This home is spectacular and always under a home warranty, so everything has been meticulously maintained.
The Annecy community is within walking and biking distance to grocery, restaurants and more!
Location
State AZ
County Maricopa
Community Annecy
Direction South on Power Rd, East on Ivyglen into Annecy gated community. Once through gate continue east, left on Saranac, left on Ingram Circle. Home is on the left-hand side.
Rooms
Other Rooms Great Room, Family Room
Den/Bedroom Plus 7
Ensuite Laundry Dryer Included, Inside, Washer Included
Separate Den/Office Y
Interior
Interior Features Walk-In Closet(s), Eat-in Kitchen, Breakfast Bar, Kitchen Island, Double Vanity, Full Bth Master Bdrm, Separate Shwr & Tub, High Speed Internet, Granite Counters
Laundry Location Dryer Included, Inside, Washer Included
Heating Electric
Cooling Refrigeration
Flooring Carpet, Stone, Wood
Fireplaces Type 1 Fireplace, Gas
Fireplace Yes
Window Features Double Pane Windows
SPA Heated, Private
Laundry Dryer Included, Inside, Washer Included
Exterior
Exterior Feature Covered Patio(s)
Garage Electric Door Opener, RV Gate, Separate Strge Area
Garage Spaces 4.0
Garage Description 4.0
Fence Block
Pool Variable Speed Pump, Diving Pool, Heated, Private
Community Features Playground, Clubhouse
Utilities Available SRP, SW Gas
Amenities Available Management
Waterfront No
View Mountain(s)
Roof Type Tile
Parking Type Electric Door Opener, RV Gate, Separate Strge Area
Building
Lot Description Sprinklers In Rear, Sprinklers In Front, Grass Front, Grass Back
Story 1
Builder Name Custom
Sewer Public Sewer
Water City Water
Structure Type Covered Patio(s)
Schools
Elementary Schools Falcon Hill Elementary School
Middle Schools Fremont Junior High School
High Schools Red Mountain High School
School District Mesa Unified District
Others
HOA Name Annecy
HOA Fee Include Maintenance Grounds, Street Maint
Senior Community No
Tax ID 218-01-597
Ownership Fee Simple
Acceptable Financing Cash, Conventional, VA Loan
Horse Property N
Listing Terms Cash, Conventional, VA Loan
Financing Cash
Read Less

Copyright 2024 Arizona Regional Multiple Listing Service, Inc. All rights reserved.
Bought with Realty Executives
GET MORE INFORMATION




