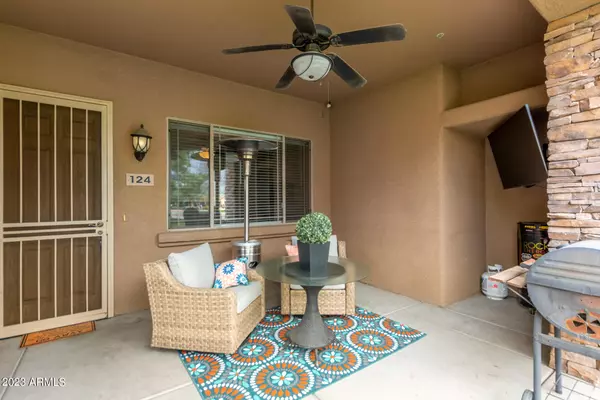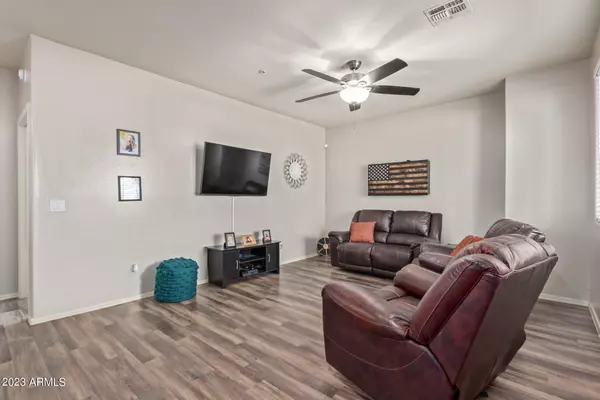For more information regarding the value of a property, please contact us for a free consultation.
2155 N GRACE Boulevard #124 Chandler, AZ 85225
Want to know what your home might be worth? Contact us for a FREE valuation!

Our team is ready to help you sell your home for the highest possible price ASAP
Key Details
Sold Price $327,000
Property Type Condo
Sub Type Apartment Style/Flat
Listing Status Sold
Purchase Type For Sale
Square Footage 1,180 sqft
Price per Sqft $277
Subdivision Mirage Manor Condominium
MLS Listing ID 6531278
Sold Date 05/11/23
Bedrooms 2
HOA Fees $290/mo
HOA Y/N Yes
Originating Board Arizona Regional Multiple Listing Service (ARMLS)
Year Built 2004
Annual Tax Amount $1,236
Tax Year 2022
Lot Size 1,137 Sqft
Acres 0.03
Property Description
Luxury Condo with a private extended length 1 car garage! This property is loaded with charm from the stacked stone exterior to the designer interior.Gourmet kitchen features Granite countertops, plenty of cabinet space, stainless steel appliances, a breakfast bar & large dining area! Popular floor plan features two spacious masters, both with private en-suite baths, great for roommates, guests, family, or office. Walking distance to sparkling pool and spa & fitness center! Private Patio overlooks lovely greenbelt & walking paths! Great close-in location! Very near trendy downtown Chandler area with great restaurants, shopping & events plus close to Chandler Fashion Mall! Property has amazing potential for owner occupant or for investor as a rental property. Tenant intends to vacate by 04/30/2023..
Location
State AZ
County Maricopa
Community Mirage Manor Condominium
Direction Head west on E Warner Rd, just past N Arizona Ave, Turn right (North) onto N Grace Blvd. Complex is on the right. Unit near pool. Take walking path to the left to downstairs unit.
Rooms
Master Bedroom Split
Den/Bedroom Plus 2
Separate Den/Office N
Interior
Interior Features Breakfast Bar, 9+ Flat Ceilings, Fire Sprinklers, No Interior Steps, 2 Master Baths, High Speed Internet, Granite Counters
Heating Electric
Cooling Refrigeration, Ceiling Fan(s)
Flooring Carpet, Laminate
Fireplaces Number No Fireplace
Fireplaces Type None
Fireplace No
Window Features Double Pane Windows
SPA None
Exterior
Exterior Feature Covered Patio(s), Storage
Garage Electric Door Opener, Extnded Lngth Garage, Detached
Garage Spaces 1.0
Garage Description 1.0
Fence None
Pool None
Community Features Community Spa, Community Pool, Biking/Walking Path, Clubhouse, Fitness Center
Utilities Available SRP
Amenities Available Management, Rental OK (See Rmks)
Waterfront No
Roof Type Tile
Parking Type Electric Door Opener, Extnded Lngth Garage, Detached
Private Pool No
Building
Story 2
Unit Features Ground Level
Builder Name Mirage Homes
Sewer Public Sewer
Water City Water
Structure Type Covered Patio(s),Storage
Schools
Elementary Schools Sirrine Elementary School
Middle Schools Sirrine Elementary School
High Schools Dobson High School
School District Mesa Unified District
Others
HOA Name Mirage Manor
HOA Fee Include Roof Repair,Insurance,Sewer,Pest Control,Maintenance Grounds,Street Maint,Front Yard Maint,Trash,Water,Roof Replacement,Maintenance Exterior
Senior Community No
Tax ID 302-28-175
Ownership Condominium
Acceptable Financing Conventional
Horse Property N
Listing Terms Conventional
Financing Conventional
Read Less

Copyright 2024 Arizona Regional Multiple Listing Service, Inc. All rights reserved.
Bought with My Home Group Real Estate
GET MORE INFORMATION




