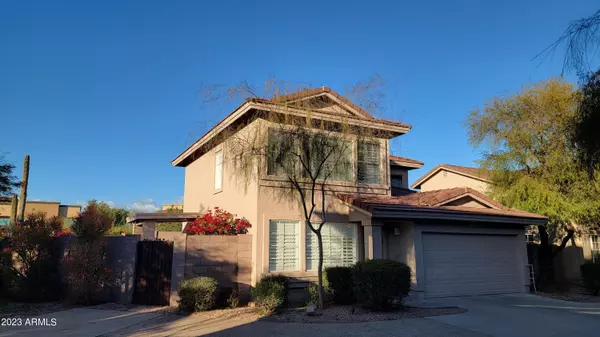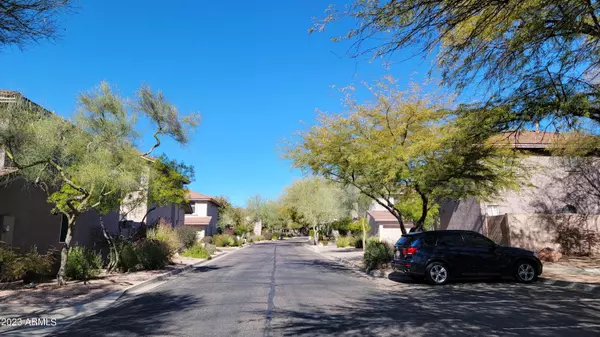For more information regarding the value of a property, please contact us for a free consultation.
7650 E WILLIAMS Drive #1037 Scottsdale, AZ 85255
Want to know what your home might be worth? Contact us for a FREE valuation!

Our team is ready to help you sell your home for the highest possible price ASAP
Key Details
Sold Price $529,000
Property Type Single Family Home
Sub Type Single Family - Detached
Listing Status Sold
Purchase Type For Sale
Square Footage 1,527 sqft
Price per Sqft $346
Subdivision Village At Sonoran Hills
MLS Listing ID 6513995
Sold Date 03/27/23
Style Other (See Remarks)
Bedrooms 2
HOA Fees $125/mo
HOA Y/N Yes
Originating Board Arizona Regional Multiple Listing Service (ARMLS)
Year Built 1998
Annual Tax Amount $2,189
Tax Year 2022
Lot Size 2,045 Sqft
Acres 0.05
Property Description
Come enjoy Sonoran Desert living in this hidden gem of a quiet gated community in 85255! Perfect private location in the community next to wide open desert space, facing West for beautiful sunset views. The patio features artificial turf (2021), a bar and a fire pit. This 2-BR/2-BTH home brings in natural light through plantation shutters. Upstairs, the huge master bedroom with woven blinds (2019) and laminate wood flooring connects to a master bathroom with a soaking tub overlooking the desert. The large loft (brand new carpet 2023) can be used as an entertainment area, office or can be converted into a 3rd bedroom. Downstairs the kitchen has been updated with stainless steel appliances (fridge - 2022, dishwasher - 2021) and a new rubbed bronze kitchen faucet (2023). Granite countertops and travertine backsplash were previously updated. The large bedroom downstairs has brand new carpet (2023) and has its own dual sink bathroom and shower/tub.
Your new home's 2-car garage will come with a beautiful epoxy floor (2022), a new garage door (2019), keypad opener and motor with wifi (2020). The exterior of the home was repainted in September 2021 and in 2020, the home's AC and gas hot water heater were also installed. A 1-minute walk will take you to the recently updated quiet community heated pool and spa. A short drive takes you to local area restaurants, supermarkets, the 101, Post office, tennis court and the Sonoran Hills Park as well as to hiking trails and famous events like Barrett Jackson, the Phoenix Open and more. Come and see this single-family home in North Scottsdale! No short term rentals are allowed. Low HOA.
Location
State AZ
County Maricopa
Community Village At Sonoran Hills
Direction Please drive at the end of the community before the roundabout to the left (parking spaces available) last house to the right. 1037
Rooms
Other Rooms Loft
Master Bedroom Split
Den/Bedroom Plus 4
Separate Den/Office Y
Interior
Interior Features Master Downstairs, Upstairs, Eat-in Kitchen, Fire Sprinklers, Other, Vaulted Ceiling(s), Pantry, 2 Master Baths, Double Vanity, Full Bth Master Bdrm, Separate Shwr & Tub, High Speed Internet, Granite Counters
Heating Natural Gas
Cooling Refrigeration
Flooring Carpet, Laminate, Tile
Fireplaces Type Fire Pit
Fireplace Yes
Window Features Double Pane Windows
SPA None
Exterior
Exterior Feature Covered Patio(s), Patio, Private Street(s), Private Yard
Garage Dir Entry frm Garage, Electric Door Opener, Common
Garage Spaces 2.0
Garage Description 2.0
Fence Block
Pool None
Community Features Gated Community, Community Spa Htd, Community Spa, Community Pool Htd, Community Pool
Utilities Available APS, SW Gas
Amenities Available Management
Waterfront No
Roof Type Tile,Built-Up
Parking Type Dir Entry frm Garage, Electric Door Opener, Common
Private Pool No
Building
Lot Description Corner Lot, Desert Back, Desert Front, Cul-De-Sac, Synthetic Grass Back
Story 2
Builder Name White Hawke
Sewer Public Sewer
Water City Water
Architectural Style Other (See Remarks)
Structure Type Covered Patio(s),Patio,Private Street(s),Private Yard
Schools
Elementary Schools Pinnacle Peak Preparatory
Middle Schools Explorer Middle School
High Schools Pinnacle High School
School District Paradise Valley Unified District
Others
HOA Name Osselaer
HOA Fee Include Maintenance Grounds,Street Maint,Front Yard Maint
Senior Community No
Tax ID 212-02-376
Ownership Fee Simple
Acceptable Financing Cash, Conventional, FHA, VA Loan
Horse Property N
Listing Terms Cash, Conventional, FHA, VA Loan
Financing Conventional
Read Less

Copyright 2024 Arizona Regional Multiple Listing Service, Inc. All rights reserved.
Bought with Keller Williams Realty Sonoran Living
GET MORE INFORMATION




