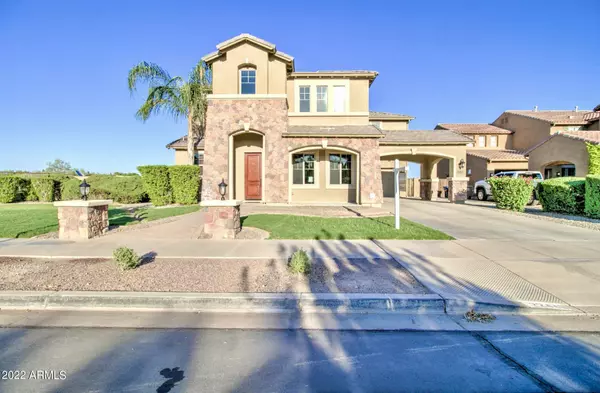For more information regarding the value of a property, please contact us for a free consultation.
22449 S 204TH Street Queen Creek, AZ 85142
Want to know what your home might be worth? Contact us for a FREE valuation!

Our team is ready to help you sell your home for the highest possible price ASAP
Key Details
Sold Price $717,500
Property Type Single Family Home
Sub Type Single Family - Detached
Listing Status Sold
Purchase Type For Sale
Square Footage 3,986 sqft
Price per Sqft $180
Subdivision Montelena
MLS Listing ID 6464542
Sold Date 03/16/23
Bedrooms 5
HOA Fees $81/qua
HOA Y/N Yes
Originating Board Arizona Regional Multiple Listing Service (ARMLS)
Year Built 2005
Annual Tax Amount $3,709
Tax Year 2021
Lot Size 9,909 Sqft
Acres 0.23
Property Description
$75,000 PRICE REDUCTION!!! BEAUTIFUL CUUL-DE-SAC LOT STEPS FROM THE QUEEN CREEK WASH BIKE AND WALKING TRAILS AND DESERT MOUNTAIN PARK WITH BRAND NEW TRANE HIGH EFFICIENCY HVAC SYSTEM ($33,000 INVESTED 6 MONTHS AGO). SECLUDED END LOT WITH NO NEIGHBOR TO THE NORTH. LARGE LIVING ROOM WITH SOARING CEILINGS AND BEAUTIFUL STONE FIREPLACE. SEPARATE FAMILY, LIVING AND DINING AND BONUS GAME ROOMS, GORGEOUS WOOD AND TILE FLOORING AND WOOD BLINDS. LARGE ISLAND KITCHEN WITH GRANITE COUNTERS, STAINLESS APPLIANCES, UPGRADED CABINETRY AND LARGE BREAKFAST BAR. LARGE BEDROOMS, HUGE GAME/TV ROOM, CENTRAL VACUUM, MASTER BEDROOM INCLUDES A LARGE SITTING/EXERCISE ROOM, PRIVATE BALCONY AND HIS & HERS CLOSETS. MASTER BATHROOM INCLUDED DOUBLE VANITIES, SEPARATE SHOWER AND SOAKING TUB. SPACIOUS LOT, COVERED PATIO, GAS LINE FOR BBQ, NO BACK DOOR NEIGHBOR, LARGE THREE CAR GARAGE WITH $18,000 CABINET PACKAGE AND $5,600 EPOXY FLOOR PACKAGE...YO'LL LOVE THIS HOME!
Location
State AZ
County Maricopa
Community Montelena
Direction S ON HAWES, E ON VIA DEL JARDIN, N ON 203RD ST, E ON AVENIDA DEL VALLE, N ON 204TH TO THIS BEAUTIFUL HOME.
Rooms
Other Rooms Loft, BonusGame Room
Master Bedroom Upstairs
Den/Bedroom Plus 7
Interior
Interior Features Upstairs, Eat-in Kitchen, Breakfast Bar, 9+ Flat Ceilings, Central Vacuum, Drink Wtr Filter Sys, Soft Water Loop, Vaulted Ceiling(s), Kitchen Island, Double Vanity, Full Bth Master Bdrm, Separate Shwr & Tub, High Speed Internet, Granite Counters
Heating Natural Gas
Cooling Refrigeration, Programmable Thmstat, Ceiling Fan(s)
Flooring Carpet, Tile, Wood
Fireplaces Type 1 Fireplace, Living Room, Gas
Fireplace Yes
Window Features Double Pane Windows
SPA None
Exterior
Exterior Feature Covered Patio(s), Misting System, Patio
Garage Attch'd Gar Cabinets, Dir Entry frm Garage, Electric Door Opener, Tandem
Garage Spaces 3.0
Garage Description 3.0
Fence Block, Wrought Iron
Pool None
Community Features Playground, Biking/Walking Path
Utilities Available SRP, SW Gas
Amenities Available FHA Approved Prjct, Management, Rental OK (See Rmks)
Waterfront No
Roof Type Tile
Parking Type Attch'd Gar Cabinets, Dir Entry frm Garage, Electric Door Opener, Tandem
Private Pool No
Building
Lot Description Sprinklers In Rear, Sprinklers In Front, Desert Back, Cul-De-Sac, Gravel/Stone Back, Grass Front, Auto Timer H2O Front, Auto Timer H2O Back
Story 2
Builder Name STANDARD PACIFIC HOMES
Sewer Public Sewer
Water City Water
Structure Type Covered Patio(s),Misting System,Patio
Schools
Elementary Schools Desert Mountain Elementary
Middle Schools Newell Barney Middle School
High Schools Queen Creek High School
School District Queen Creek Unified District
Others
HOA Name MONTELENA HOA
HOA Fee Include Maintenance Grounds
Senior Community No
Tax ID 304-67-491
Ownership Fee Simple
Acceptable Financing Cash, Conventional, 1031 Exchange, FHA, VA Loan
Horse Property N
Listing Terms Cash, Conventional, 1031 Exchange, FHA, VA Loan
Financing Conventional
Read Less

Copyright 2024 Arizona Regional Multiple Listing Service, Inc. All rights reserved.
Bought with Berkshire Hathaway HomeServices Arizona Properties
GET MORE INFORMATION




