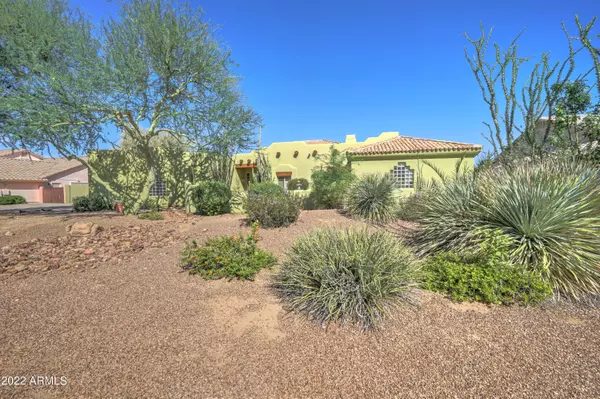For more information regarding the value of a property, please contact us for a free consultation.
3926 E FORGE Avenue Mesa, AZ 85206
Want to know what your home might be worth? Contact us for a FREE valuation!

Our team is ready to help you sell your home for the highest possible price ASAP
Key Details
Sold Price $615,000
Property Type Single Family Home
Sub Type Single Family - Detached
Listing Status Sold
Purchase Type For Sale
Square Footage 3,026 sqft
Price per Sqft $203
Subdivision Bradley Country Estates Lot 1-73 Tr A
MLS Listing ID 6474010
Sold Date 01/13/23
Style Territorial/Santa Fe
Bedrooms 3
HOA Y/N No
Originating Board Arizona Regional Multiple Listing Service (ARMLS)
Year Built 1997
Annual Tax Amount $3,016
Tax Year 2022
Lot Size 0.377 Acres
Acres 0.38
Property Description
Welcome Home to Forge Avenue in the coveted Bradley Country Estates neighborhood! This NO HOA home has a three car garage and RV gate. Enter into the private courtyard with fountain.
Step inside and you will be a an open foyer with a view into the impressively sized great room space. Saltillo tile carries throughout this territorial style home. High ceilings, wooden beams, and a chimenea fireplace help create an authentic atmosphere. A wet bar sits between the kitchen and great room spaces and will be perfect for entertaining. Head into the kitchen and you will notice a Viking stovetop and oven combo, natural color oak cabinets, multiple wall ovens, SS appliances and a breakfast bar. This master suite was built with total relaxation in mind. CLICK TO READ MORE The spacious bedroom portion has a unique built in display/art nook with recessed lighting. There is also a private entrance to the backyard. Off the master is a private sitting room that could be used as an exercise room or even art studio. The en suite bathroom has separate soaking tub and walk in shower areas with separated double sinks with ample counter space and storage. There is also a massive walk in closet. This master suite is truly impressive. The territorial style carries out to the back patio area. Step outside and you will step underneath a gorgeous wood covered area that overlooks a lush grass area that is complimented by the calming exterior green color of the home and boundary walls. This is the perfect space to catch an Arizona sunset. Make a ShowingTime TODAY before you miss out!
Location
State AZ
County Maricopa
Community Bradley Country Estates Lot 1-73 Tr A
Direction Off the 60 exit Greenfield and head South. Head West on Southern, South on 39th St, East on Flossmoor Ave, South on Maple, West on Forge Ave., home is on the South side.
Rooms
Other Rooms Great Room
Master Bedroom Split
Den/Bedroom Plus 3
Ensuite Laundry Engy Star (See Rmks)
Separate Den/Office N
Interior
Interior Features Eat-in Kitchen, Breakfast Bar, Central Vacuum, Drink Wtr Filter Sys, Soft Water Loop, Wet Bar, Kitchen Island, Pantry, Double Vanity, Full Bth Master Bdrm, Separate Shwr & Tub, Tub with Jets, High Speed Internet, Granite Counters
Laundry Location Engy Star (See Rmks)
Heating Natural Gas, ENERGY STAR Qualified Equipment
Cooling Refrigeration, Ceiling Fan(s)
Flooring Tile
Fireplaces Type 1 Fireplace, Family Room
Fireplace Yes
Window Features Double Pane Windows
SPA None
Laundry Engy Star (See Rmks)
Exterior
Exterior Feature Covered Patio(s), Patio, Private Yard, Built-in Barbecue
Garage Attch'd Gar Cabinets, Dir Entry frm Garage, Electric Door Opener, Extnded Lngth Garage, RV Gate, Side Vehicle Entry
Garage Spaces 3.0
Garage Description 3.0
Fence Block
Pool None
Landscape Description Irrigation Back, Irrigation Front
Community Features Near Bus Stop
Utilities Available SRP, City Gas
Amenities Available None
Waterfront No
Roof Type Tile,Foam
Accessibility Remote Devices, Mltpl Entries/Exits, Accessible Hallway(s)
Parking Type Attch'd Gar Cabinets, Dir Entry frm Garage, Electric Door Opener, Extnded Lngth Garage, RV Gate, Side Vehicle Entry
Private Pool No
Building
Lot Description Sprinklers In Rear, Sprinklers In Front, Desert Back, Desert Front, Synthetic Grass Back, Auto Timer H2O Front, Auto Timer H2O Back, Irrigation Front, Irrigation Back
Story 1
Builder Name L & B Construction Co Inc
Sewer Public Sewer
Water City Water
Architectural Style Territorial/Santa Fe
Structure Type Covered Patio(s),Patio,Private Yard,Built-in Barbecue
Schools
Elementary Schools Johnson Elementary School
Middle Schools Taylor Junior High School
High Schools Mesa High School
School District Mesa Unified District
Others
HOA Fee Include No Fees
Senior Community No
Tax ID 140-47-365
Ownership Fee Simple
Acceptable Financing Cash, Conventional, FHA, VA Loan
Horse Property N
Listing Terms Cash, Conventional, FHA, VA Loan
Financing FHA
Read Less

Copyright 2024 Arizona Regional Multiple Listing Service, Inc. All rights reserved.
Bought with Home Centric Real Estate, LLC
GET MORE INFORMATION




