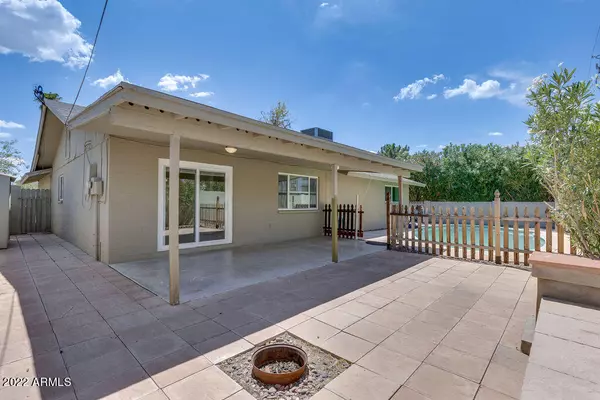For more information regarding the value of a property, please contact us for a free consultation.
1040 W DRAGOON Avenue Mesa, AZ 85210
Want to know what your home might be worth? Contact us for a FREE valuation!

Our team is ready to help you sell your home for the highest possible price ASAP
Key Details
Sold Price $376,000
Property Type Single Family Home
Sub Type Single Family - Detached
Listing Status Sold
Purchase Type For Sale
Square Footage 1,903 sqft
Price per Sqft $197
Subdivision Mesa Southwest Estates
MLS Listing ID 6452415
Sold Date 11/30/22
Style Ranch
Bedrooms 4
HOA Y/N No
Originating Board Arizona Regional Multiple Listing Service (ARMLS)
Year Built 1970
Annual Tax Amount $837
Tax Year 2021
Lot Size 7,065 Sqft
Acres 0.16
Property Description
What a great location! Klienman Park and Fiesta Sports complex are just minutes away from this 1,903 sq ft, 4 bedroom, 1.75 bath home with play pool. The entry is a pleasantly large open space that doesn't take away from the generously sized bedrooms. The largest room is 19.5x12, an excellent bonus/game room space. The laundry room has a new utility sink and plenty of cabinets. There's tile throughout, with no carpet in sight. The large family room is visible from the kitchen and dining room, which has a newer French Door that leads to the covered back patio and pool. What's new since 2019? The AC, Roof, Windows, Pool Pump piping & outlet, and Water Heater. The exterior and interior were painted just weeks ago. So, yep, this home is move-in ready!
Location
State AZ
County Maricopa
Community Mesa Southwest Estates
Direction From AZ-1-1 Loop E, Go East on W Broadway Rd exit, go South on S Alma School Rd, turn on W Drummer Ave, then North on W Dragoon Ave, house is around the curve on the left.
Rooms
Other Rooms Family Room
Den/Bedroom Plus 4
Separate Den/Office N
Interior
Interior Features Breakfast Bar, Kitchen Island, 3/4 Bath Master Bdrm, Granite Counters, Laminate Counters
Heating Electric
Cooling Refrigeration
Flooring Tile
Fireplaces Number No Fireplace
Fireplaces Type None
Fireplace No
Window Features ENERGY STAR Qualified Windows,Double Pane Windows,Low Emissivity Windows
SPA None
Exterior
Exterior Feature Covered Patio(s), Gazebo/Ramada
Fence Block
Pool Play Pool, Fenced
Community Features Near Bus Stop, Tennis Court(s), Playground
Utilities Available SRP
Amenities Available None
Waterfront No
Roof Type Composition
Accessibility Mltpl Entries/Exits
Private Pool Yes
Building
Lot Description Gravel/Stone Front, Gravel/Stone Back
Story 1
Builder Name Unknown
Sewer Public Sewer
Water City Water
Architectural Style Ranch
Structure Type Covered Patio(s),Gazebo/Ramada
Schools
Elementary Schools Mesa Junior High School
Middle Schools Rhodes Junior High School
High Schools Dobson High School
School District Mesa Unified District
Others
HOA Fee Include No Fees
Senior Community No
Tax ID 134-13-007
Ownership Fee Simple
Acceptable Financing FannieMae (HomePath), Cash, Conventional, FHA, VA Loan
Horse Property N
Listing Terms FannieMae (HomePath), Cash, Conventional, FHA, VA Loan
Financing VA
Read Less

Copyright 2024 Arizona Regional Multiple Listing Service, Inc. All rights reserved.
Bought with eXp Realty
GET MORE INFORMATION




