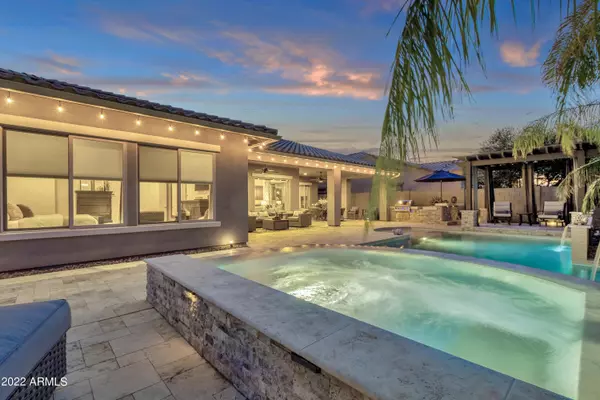For more information regarding the value of a property, please contact us for a free consultation.
3794 E CHESTNUT Lane Gilbert, AZ 85298
Want to know what your home might be worth? Contact us for a FREE valuation!

Our team is ready to help you sell your home for the highest possible price ASAP
Key Details
Sold Price $1,225,000
Property Type Single Family Home
Sub Type Single Family - Detached
Listing Status Sold
Purchase Type For Sale
Square Footage 3,500 sqft
Price per Sqft $350
Subdivision Bridges
MLS Listing ID 6433486
Sold Date 08/31/22
Bedrooms 4
HOA Fees $110/mo
HOA Y/N Yes
Originating Board Arizona Regional Multiple Listing Service (ARMLS)
Year Built 2014
Annual Tax Amount $4,247
Tax Year 2021
Lot Size 10,400 Sqft
Acres 0.24
Property Description
CONSIDER TRUE Desert Luxury Living in South Gilbert's Premier Destination Lake community... THE BRIDGES. NOW OFFERING AN EXCEPTIONAL EXECUTIVE TW LEWIS/DAVID WEEKLEY Residence that is sure to deliver the AZ Lifestyle you've been searching for. Consider every box checked... Desirable South Gilbert Proximity, Scenic Master Plan, San Tan Mtn Views, Excelling Schools, NEWER 2014 Luxury Craftsmanship/Distinguished Architecture, Private Corner Home Site nearing Water Lined Parks & Bridges Elementary, Welcoming Front Courtyard Open Air Lounge Space, Designer Interior modeling premium finishes/extensive upgrades, Aztec floor plan influencing everyday functionality & featuring an Entertainers Grand Great Room, expansive glass wall windows that will invite all your INDOOR/OUTDOOR festivities, Unique Gourmet Chefs Kitchen w/Built-in Appliances, Upgraded Kitchen Cabinetry Pkg, Secluded Owner's Retreat modeling SPA-STYLE Bath w/multiple Walk-in Closets, Den/Flex Room, Formal Dining/Wine Space w/French Doors at Courtyard, Today's Energy Efficiencies, 3 car garage & FINALLY... $220,000 ONE OF A KIND CUSTOM BACKYARD/POOL SPA OASIS w/all the Must-Have LUXURY OUTDOOR Amenities.
LIVE, LOVE & PLAY in one of Gilbert's Most Desirable Destination Master Plans... THE BRIDGES. Offering scenic San Tan Mtn Views, Streams, Lakes, Tree Line Streets & Multiple Parks including kids splash pads. Take advantage of Centralized Gilbert Corridor Living, where world-class amenities meet you at your doorstep! Festive Dining, Shopping & Endless Attractions include San Tan Village, Downtown Gilbert, Gilbert's New Regional Park, QC Wash Trail & Prized School Options.
Location
State AZ
County Maricopa
Community Bridges
Rooms
Other Rooms Great Room
Master Bedroom Split
Den/Bedroom Plus 5
Ensuite Laundry WshrDry HookUp Only
Interior
Interior Features Eat-in Kitchen, Breakfast Bar, No Interior Steps, Kitchen Island, Double Vanity, Separate Shwr & Tub, Granite Counters
Laundry Location WshrDry HookUp Only
Heating Natural Gas
Cooling Refrigeration, Programmable Thmstat, Ceiling Fan(s)
Flooring Carpet, Tile, Wood
Fireplaces Type Exterior Fireplace
Fireplace Yes
Window Features Sunscreen(s),Dual Pane,Low-E,Vinyl Frame
SPA Heated,Private
Laundry WshrDry HookUp Only
Exterior
Exterior Feature Covered Patio(s), Built-in Barbecue
Garage Electric Door Opener
Garage Spaces 3.0
Garage Description 3.0
Fence Block
Pool Variable Speed Pump, Heated, Private
Community Features Near Bus Stop, Lake Subdivision, Playground, Biking/Walking Path
Utilities Available SRP, SW Gas
Amenities Available Rental OK (See Rmks)
Waterfront No
View Mountain(s)
Roof Type Tile
Parking Type Electric Door Opener
Private Pool Yes
Building
Lot Description Sprinklers In Rear, Sprinklers In Front, Corner Lot, Desert Back, Desert Front, Synthetic Grass Frnt, Auto Timer H2O Front, Auto Timer H2O Back
Story 1
Builder Name TW Lewis / David Weekley
Sewer Public Sewer
Water City Water
Structure Type Covered Patio(s),Built-in Barbecue
Schools
Elementary Schools Bridges Elementary School
Middle Schools Sossaman Middle School
High Schools Higley High School
School District Higley Unified District
Others
HOA Name The Bridges
HOA Fee Include Maintenance Grounds
Senior Community No
Tax ID 304-73-206
Ownership Fee Simple
Acceptable Financing Conventional
Horse Property N
Listing Terms Conventional
Financing Conventional
Read Less

Copyright 2024 Arizona Regional Multiple Listing Service, Inc. All rights reserved.
Bought with eXp Realty
GET MORE INFORMATION




