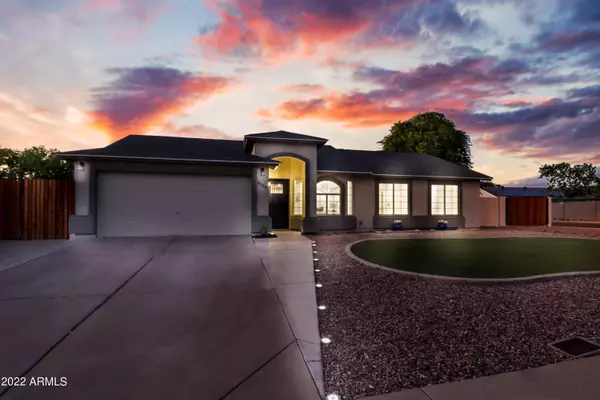For more information regarding the value of a property, please contact us for a free consultation.
8124 E ENROSE Street Mesa, AZ 85207
Want to know what your home might be worth? Contact us for a FREE valuation!

Our team is ready to help you sell your home for the highest possible price ASAP
Key Details
Sold Price $530,000
Property Type Single Family Home
Sub Type Single Family - Detached
Listing Status Sold
Purchase Type For Sale
Square Footage 1,494 sqft
Price per Sqft $354
Subdivision Gila Ridge Unit 1 Lot 1-111 Tr A
MLS Listing ID 6431144
Sold Date 08/16/22
Style Ranch
Bedrooms 3
HOA Y/N No
Originating Board Arizona Regional Multiple Listing Service (ARMLS)
Year Built 1993
Annual Tax Amount $1,672
Tax Year 2021
Lot Size 10,472 Sqft
Acres 0.24
Property Description
Well-lit gorgeous remodel in a peaceful neighborhood with no HOA just for you! This free flowing, well-lit custom remodel renovated by owner/agent is perfect for you! The designer inspired kitchen has quartz countertops, fresh cabinetry & stainless steel appliances. Over 10,000 sqft., corner lot with lots of parking. The bathrooms have modern vanities, custom mirrors & fixtures & tile in shower areas. Enjoy the custom accent walls, new carpet, tile flooring, new plumbing & light fixtures!!! In the backyard oasis, spend relaxing afternoons in your freshly resurfaced sparkling pool or by the fire with friends and family after a hard day's work. Can't miss out on this fabulous home! Make it yours today!
Location
State AZ
County Maricopa
Community Gila Ridge Unit 1 Lot 1-111 Tr A
Direction South on 80th St. East on Enrose St. North on Gila Verde St. East on E Ensenada St. South on N Lotus Circle. West on E Enrose St. Home on the right (corner lot) on the north side of the road.
Rooms
Master Bedroom Downstairs
Den/Bedroom Plus 3
Ensuite Laundry WshrDry HookUp Only
Interior
Interior Features Master Downstairs, Breakfast Bar, Vaulted Ceiling(s), Pantry, 3/4 Bath Master Bdrm, Double Vanity
Laundry Location WshrDry HookUp Only
Heating Electric
Cooling Refrigeration, Ceiling Fan(s)
Flooring Carpet, Tile
Fireplaces Number No Fireplace
Fireplaces Type None
Fireplace No
SPA None
Laundry WshrDry HookUp Only
Exterior
Exterior Feature Patio
Garage RV Gate, RV Access/Parking
Garage Spaces 2.0
Garage Description 2.0
Fence Block
Pool Private
Amenities Available Not Managed
Waterfront No
Roof Type Composition
Parking Type RV Gate, RV Access/Parking
Private Pool Yes
Building
Lot Description Sprinklers In Rear, Corner Lot, Grass Back, Synthetic Grass Frnt, Auto Timer H2O Back
Story 1
Builder Name Unknown
Sewer Public Sewer
Water City Water
Architectural Style Ranch
Structure Type Patio
Schools
Elementary Schools Salk Elementary School
Middle Schools Fremont Junior High School
High Schools Red Mountain High School
School District Mesa Unified District
Others
HOA Fee Include No Fees
Senior Community No
Tax ID 218-08-208
Ownership Fee Simple
Acceptable Financing Conventional, FHA, VA Loan
Horse Property N
Listing Terms Conventional, FHA, VA Loan
Financing Conventional
Special Listing Condition Owner/Agent
Read Less

Copyright 2024 Arizona Regional Multiple Listing Service, Inc. All rights reserved.
Bought with Coldwell Banker Realty
GET MORE INFORMATION




