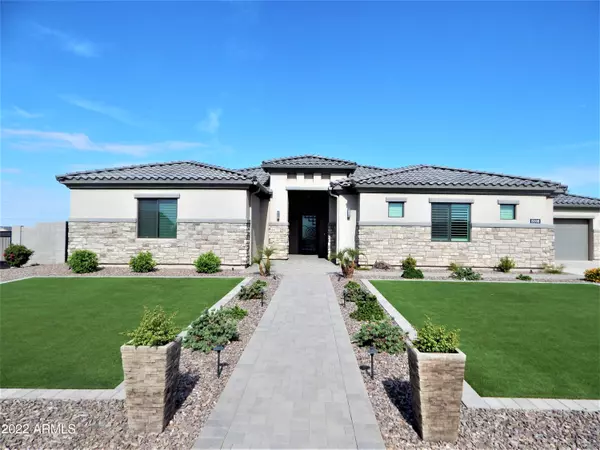For more information regarding the value of a property, please contact us for a free consultation.
15508 S 229th Way Mesa, AZ 85212
Want to know what your home might be worth? Contact us for a FREE valuation!

Our team is ready to help you sell your home for the highest possible price ASAP
Key Details
Sold Price $1,290,000
Property Type Single Family Home
Sub Type Single Family - Detached
Listing Status Sold
Purchase Type For Sale
Square Footage 3,106 sqft
Price per Sqft $415
Subdivision Superstition View Ranchettes Blk 1 & 2
MLS Listing ID 6402967
Sold Date 07/15/22
Style Contemporary
Bedrooms 4
HOA Y/N No
Originating Board Arizona Regional Multiple Listing Service (ARMLS)
Year Built 2019
Annual Tax Amount $3,177
Tax Year 2021
Lot Size 1.118 Acres
Acres 1.12
Property Description
Absolutely stunning custom home that sits on 1.12 acres in the desirable area of East Mesa. This home truly has it all! NO HOA! Bring all your toys there is plenty of space! Classy kitchen, Sub-zero fridge/freezer, granite countertops. Tile throughout, no carpet. Master shower has dual heads and a built in sauna. 10-12 foot ceilings throughout. Front and rear is fully landscaped with timed sprinklers. Custom gates with RV access on each side. Epoxy floors and custom cabinets in the 4 car garage. Large gazebo outback for entertaining. Alarm system, surround sound, custom front steel door, wood shutters, synthetic stucco and the list goes on. This home is unbelievable! No detail was spared during building.
Location
State AZ
County Maricopa
Community Superstition View Ranchettes Blk 1 & 2
Direction East on Williamsfield, north on 229th Way to home on right.
Rooms
Other Rooms ExerciseSauna Room, Great Room
Master Bedroom Split
Den/Bedroom Plus 5
Ensuite Laundry Wshr/Dry HookUp Only
Interior
Interior Features Eat-in Kitchen, Breakfast Bar, 9+ Flat Ceilings, Vaulted Ceiling(s), Kitchen Island, 3/4 Bath Master Bdrm, Bidet, Double Vanity, High Speed Internet, Granite Counters
Laundry Location Wshr/Dry HookUp Only
Heating Electric
Cooling Refrigeration, Programmable Thmstat, Ceiling Fan(s)
Flooring Tile
Fireplaces Number No Fireplace
Fireplaces Type None
Fireplace No
Window Features Double Pane Windows,Low Emissivity Windows,Tinted Windows
SPA None
Laundry Wshr/Dry HookUp Only
Exterior
Exterior Feature Covered Patio(s), Gazebo/Ramada, Patio, Private Street(s)
Garage Electric Door Opener, Extnded Lngth Garage, Over Height Garage, RV Gate, RV Access/Parking
Garage Spaces 4.0
Garage Description 4.0
Fence Block, Wrought Iron
Pool None
Utilities Available SRP
Amenities Available None
Waterfront No
View Mountain(s)
Roof Type Tile
Accessibility Bath Roll-In Shower, Accessible Hallway(s)
Parking Type Electric Door Opener, Extnded Lngth Garage, Over Height Garage, RV Gate, RV Access/Parking
Private Pool No
Building
Lot Description Desert Back, Desert Front, Cul-De-Sac, Grass Back, Synthetic Grass Frnt, Auto Timer H2O Front, Auto Timer H2O Back
Story 1
Builder Name DK Builders
Sewer Septic Tank
Water Shared Well
Architectural Style Contemporary
Structure Type Covered Patio(s),Gazebo/Ramada,Patio,Private Street(s)
Schools
Elementary Schools Gateway Polytechnic Academy
Middle Schools Eastmark High School
High Schools Eastmark High School
School District Queen Creek Unified District
Others
HOA Fee Include No Fees
Senior Community No
Tax ID 304-93-027-C
Ownership Fee Simple
Acceptable Financing Cash, Conventional
Horse Property Y
Listing Terms Cash, Conventional
Financing Cash
Read Less

Copyright 2024 Arizona Regional Multiple Listing Service, Inc. All rights reserved.
Bought with HomeSmart Lifestyles
GET MORE INFORMATION




