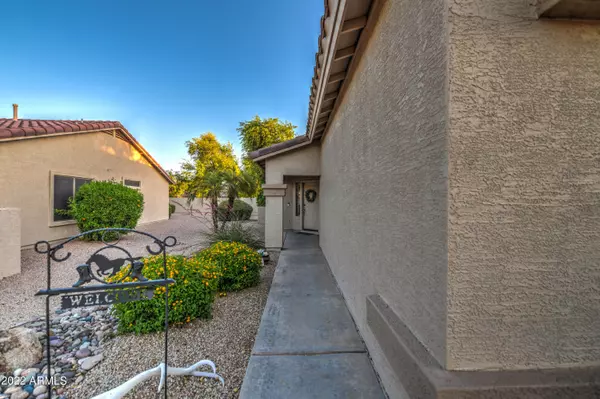For more information regarding the value of a property, please contact us for a free consultation.
4605 E Walnut Road Gilbert, AZ 85298
Want to know what your home might be worth? Contact us for a FREE valuation!

Our team is ready to help you sell your home for the highest possible price ASAP
Key Details
Sold Price $500,000
Property Type Single Family Home
Sub Type Single Family - Detached
Listing Status Sold
Purchase Type For Sale
Square Footage 1,332 sqft
Price per Sqft $375
Subdivision Trilogy At Power Ranch
MLS Listing ID 6406267
Sold Date 06/28/22
Bedrooms 2
HOA Fees $168/qua
HOA Y/N Yes
Originating Board Arizona Regional Multiple Listing Service (ARMLS)
Year Built 2000
Annual Tax Amount $1,856
Tax Year 2021
Lot Size 6,285 Sqft
Acres 0.14
Property Description
Beautiful home in the sought-after adult community of Trilogy at Power Ranch. Neutral paint throughout with wide plank flooring in common areas. Light and bright kitchen with white cabinets, quartz countertops, island, oversized microwave, induction stove/oven range and refrigerator. Two car garage featuring epoxy floors, AC & heat, tons of built-in cabinets and a sink. Ring doorbell. Backyard for entertaining with spectacular views of San Tan Mountains with large extended travertine patio, citrus trees and artificial grass. Close to Queen Creek & Gilbert shopping and restaurants. Come enjoy living in a resort atmosphere with on-site restaurant, golf course, tennis, pickleball, pools, walking paths & many activities to choose from.
Location
State AZ
County Maricopa
Community Trilogy At Power Ranch
Direction West on Queen Creek. South @ Trilogy entrance. Left on Village Parkway, thru gate, Left on S Tangerine Ln, Right on East Walnut Road. Home is on your right.
Rooms
Den/Bedroom Plus 2
Interior
Interior Features Eat-in Kitchen, Roller Shields, Kitchen Island, Pantry, Double Vanity, Full Bth Master Bdrm, High Speed Internet
Heating Natural Gas
Cooling Refrigeration, Ceiling Fan(s)
Flooring Other, Carpet
Fireplaces Number No Fireplace
Fireplaces Type None
Fireplace No
SPA None
Exterior
Exterior Feature Storage
Garage Spaces 2.0
Garage Description 2.0
Fence Partial
Pool None
Community Features Gated Community, Community Spa Htd, Community Spa, Community Pool Htd, Community Pool, Community Media Room, Guarded Entry, Golf, Tennis Court(s), Biking/Walking Path, Clubhouse, Fitness Center
Amenities Available Self Managed
Waterfront No
View Mountain(s)
Roof Type Tile
Private Pool No
Building
Lot Description Desert Back, Desert Front, Synthetic Grass Back, Auto Timer H2O Front, Auto Timer H2O Back
Story 1
Builder Name Shea Homes
Sewer Public Sewer
Water City Water
Structure Type Storage
Schools
Elementary Schools Adult
Middle Schools Adult
High Schools Adult
School District Higley Unified District
Others
HOA Name Trilogy Power Ranch
HOA Fee Include Maintenance Grounds
Senior Community Yes
Tax ID 313-01-382
Ownership Fee Simple
Acceptable Financing Conventional, 1031 Exchange
Horse Property N
Listing Terms Conventional, 1031 Exchange
Financing Cash
Special Listing Condition Age Restricted (See Remarks)
Read Less

Copyright 2024 Arizona Regional Multiple Listing Service, Inc. All rights reserved.
Bought with eXp Realty
GET MORE INFORMATION




