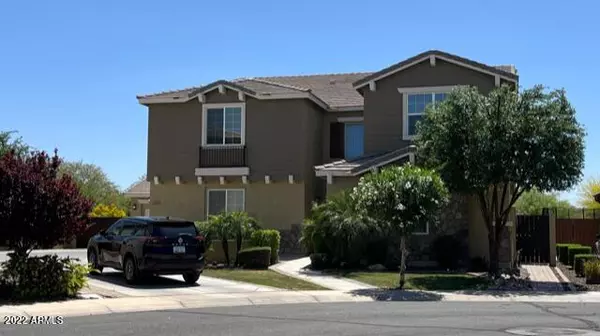For more information regarding the value of a property, please contact us for a free consultation.
4245 E BLUE RIDGE Place Chandler, AZ 85249
Want to know what your home might be worth? Contact us for a FREE valuation!

Our team is ready to help you sell your home for the highest possible price ASAP
Key Details
Sold Price $946,500
Property Type Single Family Home
Sub Type Single Family Residence
Listing Status Sold
Purchase Type For Sale
Square Footage 4,822 sqft
Price per Sqft $196
Subdivision Avian Trails
MLS Listing ID 6385481
Sold Date 06/01/22
Bedrooms 7
HOA Fees $66/qua
HOA Y/N Yes
Year Built 2013
Annual Tax Amount $4,780
Tax Year 2021
Lot Size 10,307 Sqft
Acres 0.24
Property Sub-Type Single Family Residence
Source Arizona Regional Multiple Listing Service (ARMLS)
Property Description
Space, Space, Space! This beautiful 6/7 bedroom, 4 bath home is located in the heart of South Chandler and backs to the gorgeous Veteran's Oasis Park and Nature Center with no neighbors behind, only stunning scenic views of the nature preserve and the San Tan Mountains in the distance. This distinctive Trend Home is built in the Craftsman style with wood and stone exterior accents. It boasts 4822 square feet of living space with formal living room & large formal dining room, gourmet chef's kitchen opening to lovely family room and a full bath for visitors. First floor also features separate guest suite w/bedroom, private bathroom, and separate living room. Suite has potential for outdoor private entrance or could also be used as 2 bedrooms if preferred. Upstairs has stunning master bedroom with spacious en-suite, 4 additional bedrooms and additional full bath, plus huge loft perfect for entertaining or family recreational area. The outside space is just as impressive with 4-car garage, extra parking for 8 in driveway, RV gate/RV parking, and a private courtyard in front that creates an inviting seating area for family and friends. Upgrades include "gourmet chef's kitchen" with pro-series stainless steel appliances, built-in 66'' Frigidaire Professional Series Refrigerator/Freezer, custom cabinets staggered for effect, granite countertops, unique piano-shaped island, double bump-out window seats for added charm, oversize walk-in pantry. Amazing master retreat features an elegant round entry that leads to oversized primary bedroom and spacious master bath with dual matching vanities, large glass enclosure shower with upgraded tile work, separate tiled soaking tub which looks out at park and mountain views, private toilet room, and two large walk-in closets. Upgraded wood and wrought iron stair railings throughout and cathedral front entry foyer is accented by a view of the rounded wrought iron railings of the second story that overlook the foyer. The house is situated in a cozy curve of the road on nearly 1/4 of an acre lot (10,307 sf) with a beautiful view of the neighborhood. Yard is professionally landscaped front and back w/landscape lighting and irrigation system on automatic timer. The backyard is very private and quiet with lots of beautiful views and sounds of nature. You can hear the birds singing! And sliding glass doors lead out to a spacious covered patio to enjoy it all. But if you want more nature, you only need to walk down the block to the community's own private entrance into the Veteran's Oasis Park. The park is 113 acres where you can enjoy a fishing lake, miles of walking/jogging/biking trails, horseback riding trails, picnic areas, secluded seating areas, endless scenic views, and the Chandler Nature Center that provides educational and recreational events and activities/programs for children and adults. Residents of South Chandler benefit from many conveniences of this desirable location, such as easy access to the 101 & San Tan 202 freeways and close proximity to shopping, dining, entertainment, golf courses, spring training, cultural events, and being within easy distance to the expanding business community that includes companies such as Intel, Paypal, Northrup-Grumman, Microchip, and many more. Residents also have the benefit of being part of the highly-rated Chandler Unified School District. Children will attend Ryan Elementary (rated 8/10) Coy Payne Jr. High, and Perry High School (rated 9/10). Additional Note: This home is super energy efficient. It is a certified SRP Energy Star home built with features to use 44% less energy and 20% less water than new homes built to standard code. Owner has the SRP Energy Star Home Certificate. Features include blown-in foam insulation, low E glass, post tension foundations, and more. Professional Photos Coming Soon
Location
State AZ
County Maricopa
Community Avian Trails
Direction South on Lindsay Rd, Left on E Cresent Way (Avian Trails), Right on S Amethyst Drive, Left on E Blue Ridge Place, home will be on your right
Rooms
Master Bedroom Upstairs
Den/Bedroom Plus 8
Separate Den/Office Y
Interior
Interior Features Granite Counters, Double Vanity, Upstairs, Eat-in Kitchen, Breakfast Bar, Kitchen Island, Full Bth Master Bdrm, Separate Shwr & Tub
Heating Other
Cooling Central Air
Flooring Carpet, Tile
Fireplaces Type None
Fireplace No
Appliance Electric Cooktop
SPA None
Laundry Wshr/Dry HookUp Only
Exterior
Parking Features RV Gate
Garage Spaces 4.0
Garage Description 4.0
Fence Block
Pool No Pool
Community Features Playground
Roof Type Tile
Porch Covered Patio(s)
Building
Lot Description Desert Back, Desert Front, Grass Front, Grass Back, Auto Timer H2O Front, Auto Timer H2O Back
Story 2
Builder Name trend homes
Sewer Public Sewer
Water City Water
New Construction No
Schools
Elementary Schools Other
Middle Schools Other
High Schools Perry High School
School District Chandler Unified District
Others
HOA Name Premier Community Ma
HOA Fee Include Maintenance Grounds
Senior Community No
Tax ID 304-75-063
Ownership Fee Simple
Acceptable Financing Cash, Conventional, VA Loan
Horse Property N
Listing Terms Cash, Conventional, VA Loan
Financing Cash
Read Less

Copyright 2025 Arizona Regional Multiple Listing Service, Inc. All rights reserved.
Bought with HomeSmart



