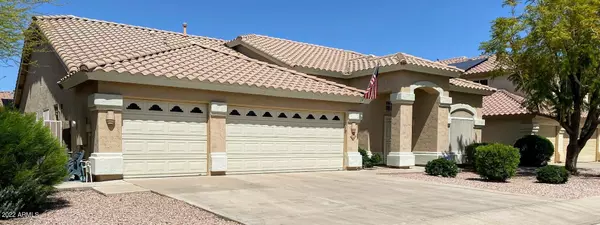For more information regarding the value of a property, please contact us for a free consultation.
668 W HARVARD Avenue Gilbert, AZ 85233
Want to know what your home might be worth? Contact us for a FREE valuation!

Our team is ready to help you sell your home for the highest possible price ASAP
Key Details
Sold Price $620,000
Property Type Single Family Home
Sub Type Single Family - Detached
Listing Status Sold
Purchase Type For Sale
Square Footage 2,152 sqft
Price per Sqft $288
Subdivision Silverhawke
MLS Listing ID 6380055
Sold Date 05/06/22
Bedrooms 4
HOA Fees $61/qua
HOA Y/N Yes
Originating Board Arizona Regional Multiple Listing Service (ARMLS)
Year Built 1996
Annual Tax Amount $2,093
Tax Year 2021
Lot Size 7,701 Sqft
Acres 0.18
Property Description
668 W Harvard is the home you have been waiting for in Gilbert. This well cared for and impeccably clean home in the highly desired Eagle's Nest area of Silverhawke offers 4 full bedrooms and 2 full bathrooms spread across 2,150 square feet. Built with quality craftsmanship by Centex, this home has enjoyed just two owners who took great pride in ownership. The home features dramatic vaulted ceilings throughout, screened windows with custom shutters and blinds, immaculate landscaping with irrigation in the front and back yards, a north facing built-in patio perfectly shaded all year, built-in cabinets in the 3-car garage, plus an outdoor shed for extra storage. Views from nearly every window provide enjoyment of the beautiful and green trees and shrubs adorning both yards on the 7,700 square foot lot. The kitchen contains maple cabinets, Whirlpool appliances, a side-by-side Kenmore refrigerator, a kitchen island with sink, and undercabinet lighting. The separate laundry room includes a Whirlpool washer and dryer and a second Kenmore refrigerator for extra food storage. The spacious primary bedroom features a grand bathroom with a separate shower & soaking tub, a walk-in closet, and a separate room for the commode. The fourth bedroom makes for a perfect home office or a bedroom with its full-size closet. Wired for ADT, this home is ready to connect to security with ease, and the programmable thermostat will help maintain energy efficiency year-round. Custom skylights are installed in the laundry and bathroom to add even more natural light to the home. Silverhawke is a very well-maintained community with several parks, playgrounds, and a volleyball court scattered throughout its well-manicured streets. Do not miss out on the distinct curb appeal of this neighborhood and home.
Location
State AZ
County Maricopa
Community Silverhawke
Rooms
Other Rooms Great Room, Family Room
Master Bedroom Downstairs
Den/Bedroom Plus 4
Separate Den/Office N
Interior
Interior Features Master Downstairs, Eat-in Kitchen, No Interior Steps, Vaulted Ceiling(s), Kitchen Island, Pantry, Double Vanity, Full Bth Master Bdrm, Separate Shwr & Tub, High Speed Internet, Laminate Counters
Heating Natural Gas
Cooling Refrigeration, Programmable Thmstat, Ceiling Fan(s)
Flooring Carpet, Tile
Fireplaces Number No Fireplace
Fireplaces Type None
Fireplace No
Window Features Skylight(s),Double Pane Windows
SPA None
Exterior
Exterior Feature Covered Patio(s), Storage
Garage Attch'd Gar Cabinets, Dir Entry frm Garage, Electric Door Opener, Separate Strge Area
Garage Spaces 3.0
Garage Description 3.0
Fence Block
Pool None
Community Features Playground, Biking/Walking Path
Utilities Available APS, SW Gas
Amenities Available Management
Waterfront No
Roof Type Tile
Accessibility Bath Grab Bars
Parking Type Attch'd Gar Cabinets, Dir Entry frm Garage, Electric Door Opener, Separate Strge Area
Private Pool No
Building
Lot Description Sprinklers In Rear, Sprinklers In Front, Gravel/Stone Front, Gravel/Stone Back, Grass Back, Auto Timer H2O Front, Auto Timer H2O Back
Story 1
Builder Name CENTEX
Sewer Public Sewer
Water City Water
Structure Type Covered Patio(s),Storage
Schools
Elementary Schools Oak Tree Elementary
Middle Schools Mesquite Jr High School
High Schools Mesquite High School
School District Gilbert Unified District
Others
HOA Name Silverhawke
HOA Fee Include Maintenance Grounds
Senior Community No
Tax ID 310-05-023
Ownership Fee Simple
Acceptable Financing Cash, Conventional
Horse Property N
Listing Terms Cash, Conventional
Financing Conventional
Read Less

Copyright 2024 Arizona Regional Multiple Listing Service, Inc. All rights reserved.
Bought with Crown Key Real Estate
GET MORE INFORMATION




