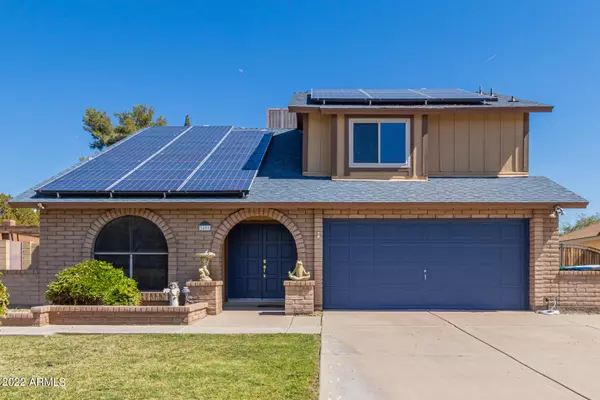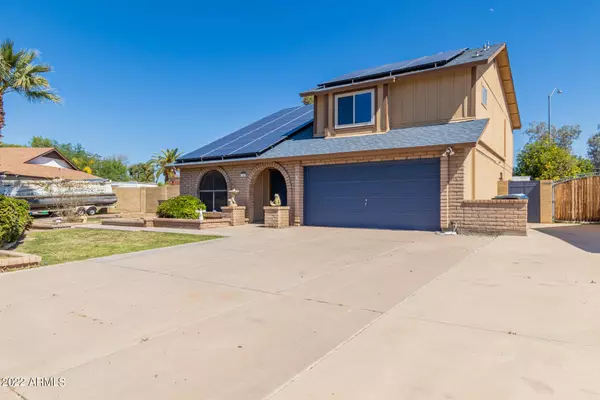For more information regarding the value of a property, please contact us for a free consultation.
1453 N PARSELL Circle Mesa, AZ 85203
Want to know what your home might be worth? Contact us for a FREE valuation!

Our team is ready to help you sell your home for the highest possible price ASAP
Key Details
Sold Price $530,000
Property Type Single Family Home
Sub Type Single Family - Detached
Listing Status Sold
Purchase Type For Sale
Square Footage 2,620 sqft
Price per Sqft $202
Subdivision Hohokam Village Unit 1-D
MLS Listing ID 6366574
Sold Date 04/15/22
Bedrooms 4
HOA Y/N No
Originating Board Arizona Regional Multiple Listing Service (ARMLS)
Year Built 1982
Annual Tax Amount $1,859
Tax Year 2021
Lot Size 10,624 Sqft
Acres 0.24
Property Description
Amazing North Mesa home on large Cul-De-Sac lot! Home has 4 bedrooms (4th bedroom needs to enclose part of the wall but has closet)! Brand new interior paint 2022! New exterior paint 2021! Home has tile or laminate floors except in bedrooms/stairs/loft! Kitchen has granite countertops, stone backsplash, smooth top range, built in micro, pantry & fridge stays! New vanity in powder room! Guest bath has granite countertops! Huge cul-de-sac 1/4 acre lot has large fenced diving pool/spa, BBQ island(grill/sink/griddle), ramada, outdoor fireplace, storage shed & pink grapefruit/Valencia orange trees! Great location close to 202 freeway with easy access to Tempe/Scottsdale/Phoenix/ASU. Close to Salt River, Saguaro Lake & Superstition Mtns! Block construction! *NO HOA
Location
State AZ
County Maricopa
Community Hohokam Village Unit 1-D
Direction S to Halifax, W to Parsell, N to home in Cul-de-sac
Rooms
Other Rooms Family Room
Master Bedroom Upstairs
Den/Bedroom Plus 4
Ensuite Laundry Wshr/Dry HookUp Only
Separate Den/Office N
Interior
Interior Features Upstairs, 9+ Flat Ceilings, Soft Water Loop, Pantry, Double Vanity, Full Bth Master Bdrm, Separate Shwr & Tub, High Speed Internet, Granite Counters
Laundry Location Wshr/Dry HookUp Only
Heating Electric
Cooling Refrigeration, Ceiling Fan(s)
Flooring Carpet, Laminate, Tile
Fireplaces Type Exterior Fireplace
Fireplace Yes
SPA Private
Laundry Wshr/Dry HookUp Only
Exterior
Exterior Feature Covered Patio(s), Gazebo/Ramada, Private Yard, Built-in Barbecue
Garage Attch'd Gar Cabinets, Dir Entry frm Garage, Electric Door Opener
Garage Spaces 2.0
Garage Description 2.0
Fence Block
Pool Diving Pool, Fenced, Private
Utilities Available SRP
Amenities Available None
Waterfront No
Roof Type Composition
Parking Type Attch'd Gar Cabinets, Dir Entry frm Garage, Electric Door Opener
Private Pool Yes
Building
Lot Description Sprinklers In Rear, Sprinklers In Front, Cul-De-Sac, Grass Front, Grass Back, Synthetic Grass Frnt, Synthetic Grass Back
Story 2
Builder Name Continental
Sewer Public Sewer
Water City Water
Structure Type Covered Patio(s),Gazebo/Ramada,Private Yard,Built-in Barbecue
Schools
Elementary Schools Edison Elementary School
Middle Schools Kino Junior High School
High Schools Westwood High School
School District Mesa Unified District
Others
HOA Fee Include No Fees
Senior Community No
Tax ID 136-26-467
Ownership Fee Simple
Acceptable Financing Cash, Conventional, FHA, VA Loan
Horse Property N
Listing Terms Cash, Conventional, FHA, VA Loan
Financing Conventional
Read Less

Copyright 2024 Arizona Regional Multiple Listing Service, Inc. All rights reserved.
Bought with Long Realty The FOX Group
GET MORE INFORMATION




