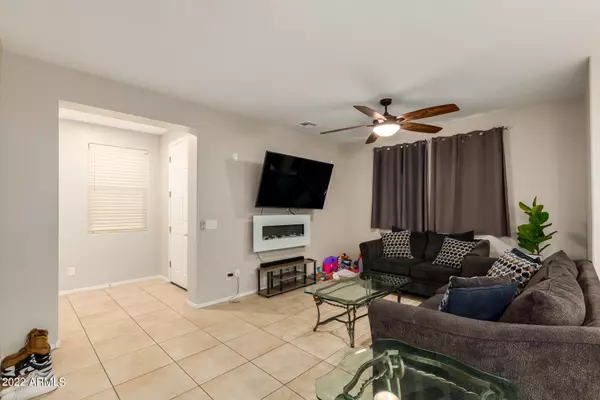For more information regarding the value of a property, please contact us for a free consultation.
144 N 56TH Place Mesa, AZ 85205
Want to know what your home might be worth? Contact us for a FREE valuation!

Our team is ready to help you sell your home for the highest possible price ASAP
Key Details
Sold Price $450,000
Property Type Single Family Home
Sub Type Single Family - Detached
Listing Status Sold
Purchase Type For Sale
Square Footage 1,555 sqft
Price per Sqft $289
Subdivision Albany Village
MLS Listing ID 6345153
Sold Date 02/22/22
Bedrooms 3
HOA Fees $93/mo
HOA Y/N Yes
Originating Board Arizona Regional Multiple Listing Service (ARMLS)
Year Built 2019
Annual Tax Amount $1,536
Tax Year 2021
Lot Size 3,172 Sqft
Acres 0.07
Property Description
Stunning home coveted in the desirable Albany Village with curb appeal with stone accents leading into the must see interior. The soaring ceilings and sweeping staircase create a dramatic entry and open, airy feeling, a soothing neutral new paint (2021) palate and an open concept floorplan are sure to impress. The eat-in kitchen that opens to the rear private patio offers ample dark wood cabinetry w/ granite counters, a pantry, SS appliances, and a large center island with breakfast bar and a pendant lighting overhead making it ideal for gathering with friends and family. The spacious master retreat includes a pristine en suite with dual sinks, soaking tub and separate shower. The charming paver patio is perfect for sipping your favorite beverage or a BBQ. Do not miss out. See it today!
Location
State AZ
County Maricopa
Community Albany Village
Direction South on 56th ST. Directions: From University head south on 56th St to Albany St. turn east to the models on the north side of the Street.
Rooms
Master Bedroom Upstairs
Den/Bedroom Plus 3
Interior
Interior Features Upstairs, Eat-in Kitchen, Breakfast Bar, 9+ Flat Ceilings, Kitchen Island, Pantry, 3/4 Bath Master Bdrm, Double Vanity, Granite Counters
Heating Natural Gas
Cooling Refrigeration, Ceiling Fan(s)
Flooring Carpet, Tile
Fireplaces Number No Fireplace
Fireplaces Type None
Fireplace No
Window Features Vinyl Frame,Double Pane Windows,Low Emissivity Windows
SPA None
Exterior
Garage Shared Driveway
Garage Spaces 2.0
Garage Description 2.0
Fence Block
Pool None
Community Features Community Pool Htd, Community Pool, Playground, Biking/Walking Path
Utilities Available SRP, SW Gas
Amenities Available FHA Approved Prjct, Management, VA Approved Prjct
Waterfront No
Roof Type Tile
Parking Type Shared Driveway
Private Pool No
Building
Lot Description Desert Front
Story 2
Builder Name WILLIAM LYON HOMES
Sewer Public Sewer
Water City Water
New Construction No
Schools
Elementary Schools Madison Elementary School
Middle Schools Fremont Junior High School
High Schools Red Mountain High School
School District Mesa Unified District
Others
HOA Name Albany Village CA
HOA Fee Include Maintenance Grounds,Front Yard Maint
Senior Community No
Tax ID 141-49-409
Ownership Fee Simple
Acceptable Financing Cash, Conventional, FHA, VA Loan
Horse Property N
Listing Terms Cash, Conventional, FHA, VA Loan
Financing Cash
Read Less

Copyright 2024 Arizona Regional Multiple Listing Service, Inc. All rights reserved.
Bought with HomeSmart
GET MORE INFORMATION




