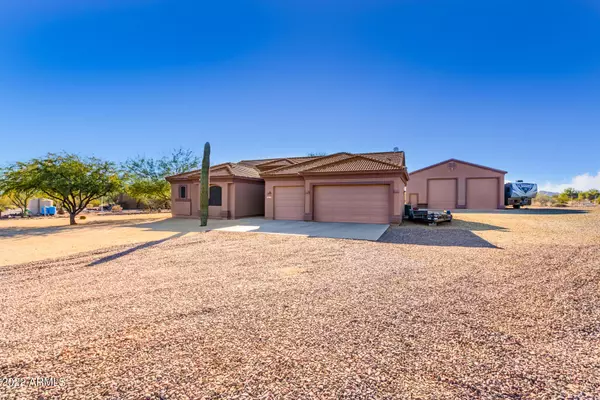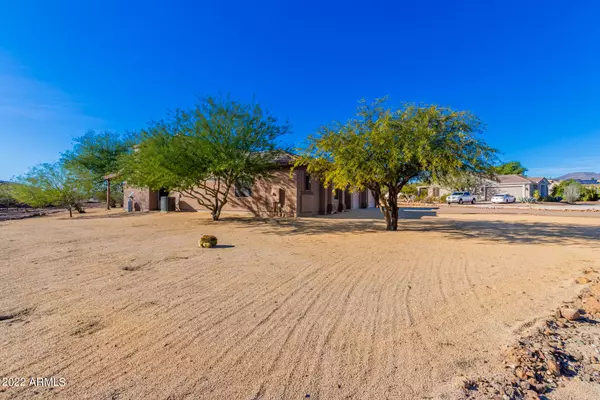For more information regarding the value of a property, please contact us for a free consultation.
38422 N 12TH Avenue Phoenix, AZ 85086
Want to know what your home might be worth? Contact us for a FREE valuation!

Our team is ready to help you sell your home for the highest possible price ASAP
Key Details
Sold Price $862,000
Property Type Single Family Home
Sub Type Single Family - Detached
Listing Status Sold
Purchase Type For Sale
Square Footage 2,540 sqft
Price per Sqft $339
Subdivision Acreage
MLS Listing ID 6340080
Sold Date 02/14/22
Style Territorial/Santa Fe
Bedrooms 4
HOA Y/N No
Originating Board Arizona Regional Multiple Listing Service (ARMLS)
Year Built 2002
Annual Tax Amount $4,088
Tax Year 2021
Lot Size 1.002 Acres
Acres 1.0
Property Description
72 Hour Home Sale! Beautiful home that has it all! 4 bedrooms 3 full bathrooms den/study dining family room w/fireplace. Kitchen is open to family room with new SS appliances and Granite counters, Jack & Jill bathrooms, beautiful hard wood flooring w/new 51/4?.? base boards. The master bath has oversized tile shower and separate oversized jet tub. What makes this home perfect is the open floor plan along with your own detached work-shop & RV parking. The dimensions are 40' right side 30' left side - 14' high 12' wide garage doors & 16' ceiling's and has it's own bathroom with a long storage area upstairs. 30amp for RV hook-up . New Trane AC units-2018. New hot water heater. This house has Mountain Views. This is a must see! Enjoy the True beauty of what Arizona has to offer.
Location
State AZ
County Maricopa
Community Acreage
Direction Carefree Hwy north on 7th ave left on Galvin st turn right onto 11th ave left on 12th ave home is on right.
Rooms
Other Rooms Great Room
Den/Bedroom Plus 5
Ensuite Laundry WshrDry HookUp Only
Separate Den/Office Y
Interior
Interior Features Pantry, Double Vanity, Granite Counters
Laundry Location WshrDry HookUp Only
Heating Electric
Cooling Refrigeration, Ceiling Fan(s)
Flooring Tile, Wood
Fireplaces Type 1 Fireplace
Fireplace Yes
SPA None
Laundry WshrDry HookUp Only
Exterior
Exterior Feature Circular Drive, Covered Patio(s)
Garage Electric Door Opener, Over Height Garage, Detached, RV Access/Parking, RV Garage
Garage Spaces 3.0
Garage Description 3.0
Fence Wrought Iron
Pool None
Utilities Available APS
Amenities Available None
Waterfront No
View Mountain(s)
Roof Type Tile
Parking Type Electric Door Opener, Over Height Garage, Detached, RV Access/Parking, RV Garage
Private Pool No
Building
Lot Description Desert Back, Desert Front
Story 1
Builder Name Custom
Sewer Septic in & Cnctd
Water Shared Well
Architectural Style Territorial/Santa Fe
Structure Type Circular Drive,Covered Patio(s)
Schools
Elementary Schools Desert Mountain Elementary
Middle Schools Desert Mountain Elementary
High Schools Boulder Creek High School
School District Deer Valley Unified District
Others
HOA Fee Include No Fees
Senior Community No
Tax ID 211-50-002-F
Ownership Fee Simple
Acceptable Financing Conventional, 1031 Exchange, VA Loan
Horse Property N
Listing Terms Conventional, 1031 Exchange, VA Loan
Financing Conventional
Read Less

Copyright 2024 Arizona Regional Multiple Listing Service, Inc. All rights reserved.
Bought with HomeSmart
GET MORE INFORMATION




