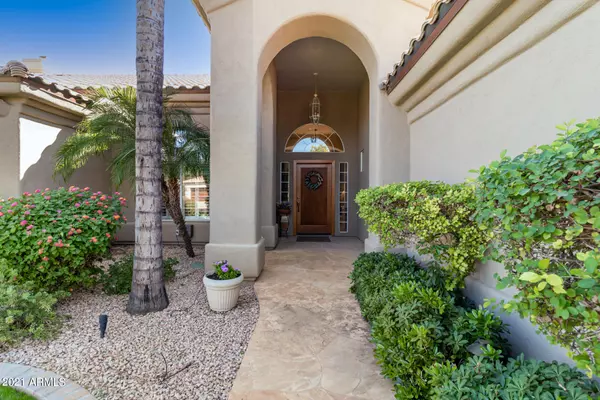For more information regarding the value of a property, please contact us for a free consultation.
5345 E MCLELLAN Road #106 Mesa, AZ 85205
Want to know what your home might be worth? Contact us for a FREE valuation!

Our team is ready to help you sell your home for the highest possible price ASAP
Key Details
Sold Price $790,000
Property Type Single Family Home
Sub Type Single Family - Detached
Listing Status Sold
Purchase Type For Sale
Square Footage 3,179 sqft
Price per Sqft $248
Subdivision Alta Mesa Estates
MLS Listing ID 6317967
Sold Date 12/15/21
Style Ranch
Bedrooms 4
HOA Fees $85/qua
HOA Y/N Yes
Originating Board Arizona Regional Multiple Listing Service (ARMLS)
Year Built 1994
Annual Tax Amount $4,614
Tax Year 2021
Lot Size 0.273 Acres
Acres 0.27
Property Description
Check out this gorgeous & meticulously maintained by original owners, move-in ready home in the highly desired gated golf course community of Alta Mesa Estates. All 3 bathrooms remodeled in 2021 with Quartz countertops, new AC unit in 2021 & new roof in 2017. Upgraded cabinets, 10' & 12' ceilings, plantation shutters & custom drapes T/O. Split floor plan w/wood fireplaces in family room & greatroom. French doors providing abundant natural light & a wet bar w/wine rack. Formal dining room for entertaining as well as breakfast nook. Kitchen has granite countertops, island, granite composite sink, walk-in pantry & plenty of cabinets. Enormous master suite features French doors leading to back patio, bay window, large bathroom w/dual sinks, custom shower, garden tub & a huge walk-in closet. One of the secondary bedrooms currently used as an office/den but has walk in closet and double doors. Laundry room has both upper and lower cabinets. Garage has keypad entry plus remotes for each, a wall of built in cabinets, work bench, shelving, drawers & a utility door for easy access to side yard. Hot water heater replaced in 2020 and has recirculation pump for instant hot water. Water softener & reverse osmosis is owned and maintenance has been done every 12 months. Private backyard has sparkling, self-cleaning pool with new pool pump, spacious covered patio w/3 new fans & misting system, grassy area, built-in BBQ, and firepit. Two 25 gallon certified & owned propane tanks for fire pit & built in BBQ. Front & back landscape lighting all converted to LED in 2021. Gates to backyard on both sides of home. New sun shades in 2021. Gutters also installed on the home for precaution during monsoon season. Termite warranty as well as roof warranty will convey to buyers.
Location
State AZ
County Maricopa
Community Alta Mesa Estates
Direction South to Mclellan, East to gates of Alta Mesa Estates. Once thru gates, right at the ''T'' and home is on the left.
Rooms
Other Rooms Great Room, Family Room
Master Bedroom Split
Den/Bedroom Plus 4
Ensuite Laundry WshrDry HookUp Only
Separate Den/Office N
Interior
Interior Features Eat-in Kitchen, 9+ Flat Ceilings, No Interior Steps, Wet Bar, Kitchen Island, Double Vanity, Full Bth Master Bdrm, Separate Shwr & Tub, High Speed Internet, Granite Counters
Laundry Location WshrDry HookUp Only
Heating Electric
Cooling Refrigeration, Programmable Thmstat, Ceiling Fan(s)
Flooring Carpet, Tile
Fireplaces Type 2 Fireplace, Fire Pit, Family Room, Living Room
Fireplace Yes
Window Features Sunscreen(s),Dual Pane
SPA None
Laundry WshrDry HookUp Only
Exterior
Exterior Feature Covered Patio(s), Misting System, Built-in Barbecue
Garage Attch'd Gar Cabinets, Dir Entry frm Garage, Electric Door Opener
Garage Spaces 3.0
Garage Description 3.0
Fence Block
Pool Private
Community Features Gated Community, Golf
Amenities Available Club, Membership Opt, FHA Approved Prjct, Rental OK (See Rmks), VA Approved Prjct
Waterfront No
Roof Type Tile
Parking Type Attch'd Gar Cabinets, Dir Entry frm Garage, Electric Door Opener
Private Pool Yes
Building
Lot Description Sprinklers In Rear, Sprinklers In Front, Grass Front, Grass Back, Auto Timer H2O Front, Auto Timer H2O Back
Story 1
Builder Name Custom
Sewer Sewer in & Cnctd, Public Sewer
Water City Water
Architectural Style Ranch
Structure Type Covered Patio(s),Misting System,Built-in Barbecue
Schools
Elementary Schools Mendoza Elementary School
Middle Schools Shepherd Junior High School
High Schools Red Mountain High School
School District Mesa Unified District
Others
HOA Name Alta Mesa Estates
HOA Fee Include Maintenance Grounds,Street Maint
Senior Community No
Tax ID 141-45-562
Ownership Fee Simple
Acceptable Financing Conventional, 1031 Exchange, FHA, VA Loan
Horse Property N
Listing Terms Conventional, 1031 Exchange, FHA, VA Loan
Financing Other
Read Less

Copyright 2024 Arizona Regional Multiple Listing Service, Inc. All rights reserved.
Bought with Keller Williams Realty East Valley
GET MORE INFORMATION




