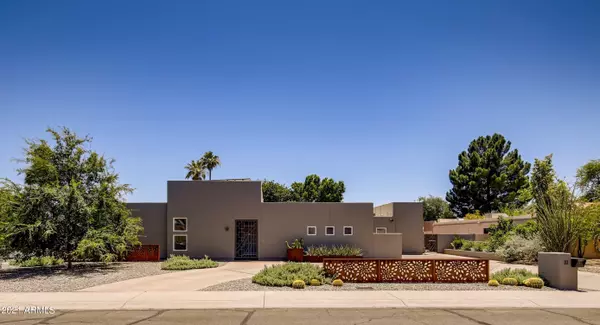For more information regarding the value of a property, please contact us for a free consultation.
31 E BISHOP Drive Tempe, AZ 85282
Want to know what your home might be worth? Contact us for a FREE valuation!

Our team is ready to help you sell your home for the highest possible price ASAP
Key Details
Sold Price $997,000
Property Type Single Family Home
Sub Type Single Family - Detached
Listing Status Sold
Purchase Type For Sale
Square Footage 3,013 sqft
Price per Sqft $330
Subdivision Alameda Estates Lot 1-68
MLS Listing ID 6295197
Sold Date 10/26/21
Style Contemporary
Bedrooms 4
HOA Fees $59/ann
HOA Y/N Yes
Originating Board Arizona Regional Multiple Listing Service (ARMLS)
Year Built 1989
Annual Tax Amount $5,503
Tax Year 2021
Lot Size 0.284 Acres
Acres 0.28
Property Description
Stunning, contemporary southwest home in sought-after Alameda Estate neighborhood. Central location and immaculate detail makes this a one of a kind home. Top to bottom thoughtful remodel-A true labor of love! Modern elements include; smooth white walls, concrete floors, large wood arcadia doors, elevated wood ceiling. Kitchen features; backyard views, large custom island, Thermador appliances, walk-in pantry, designer cabinetry, lighting and brickwork. Fully remodeled guest house with kitchen and bath. Massive versatile bonus room with separate entrance, sink, independent A/C, 220 electrical, rubberized flooring-excellent workshop, home gym, creative space. Could convert to additional guest quarters. Custom metal details throughout and backyard patio features original local artist mural. Main house SF 2604, Guest house SF 409. Electric Car Hookup in garage, 240V for fast charging. In bonus room, 220V hookup for enthusiasts.
Location
State AZ
County Maricopa
Community Alameda Estates Lot 1-68
Direction From Broadway, South on College, East/Right on Loma Vista. South/Left on Forest. West on Bishop. House on corner of Forest & Bishop.
Rooms
Other Rooms Separate Workshop
Guest Accommodations 409.0
Den/Bedroom Plus 5
Interior
Interior Features Breakfast Bar, Vaulted Ceiling(s), Kitchen Island, Double Vanity, Full Bth Master Bdrm
Heating Electric
Cooling Refrigeration
Flooring Concrete
Fireplaces Type 1 Fireplace
Fireplace Yes
Window Features Skylight(s),Wood Frames,Double Pane Windows
SPA None
Exterior
Exterior Feature Separate Guest House, Separate Guest House
Garage Dir Entry frm Garage, Electric Door Opener
Garage Spaces 2.0
Garage Description 2.0
Fence Block
Pool None
Utilities Available SRP
Amenities Available Self Managed
Waterfront No
Roof Type Built-Up
Parking Type Dir Entry frm Garage, Electric Door Opener
Private Pool No
Building
Lot Description Desert Back, Desert Front, Synthetic Grass Back
Story 1
Builder Name Custom
Sewer Public Sewer
Water City Water
Architectural Style Contemporary
Structure Type Separate Guest House, Separate Guest House
Schools
Elementary Schools Broadmor Elementary School
Middle Schools Mckemy Middle School
High Schools Tempe High School
School District Tempe Union High School District
Others
HOA Name Alameda Estates
HOA Fee Include Maintenance Grounds
Senior Community No
Tax ID 133-22-013
Ownership Fee Simple
Acceptable Financing Cash, Conventional, FHA, VA Loan
Horse Property N
Listing Terms Cash, Conventional, FHA, VA Loan
Financing Conventional
Read Less

Copyright 2024 Arizona Regional Multiple Listing Service, Inc. All rights reserved.
Bought with Keller Williams Realty Sonoran Living
GET MORE INFORMATION




