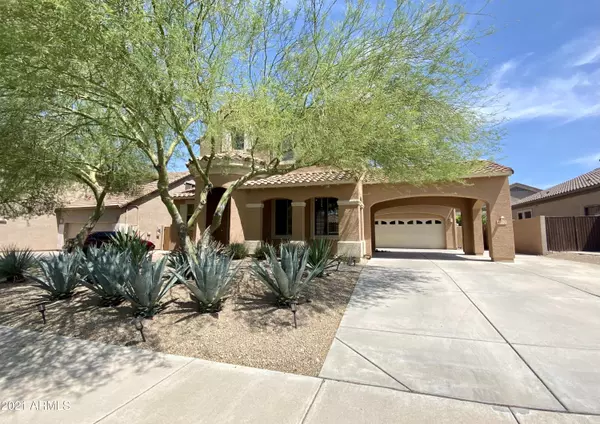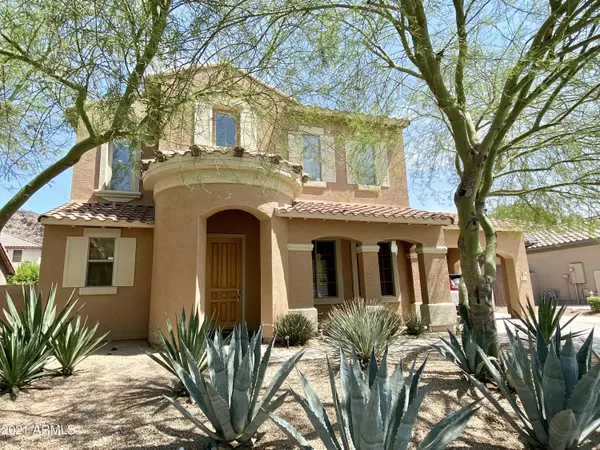For more information regarding the value of a property, please contact us for a free consultation.
8332 W Rosewood Lane Peoria, AZ 85383
Want to know what your home might be worth? Contact us for a FREE valuation!

Our team is ready to help you sell your home for the highest possible price ASAP
Key Details
Sold Price $640,000
Property Type Single Family Home
Sub Type Single Family - Detached
Listing Status Sold
Purchase Type For Sale
Square Footage 4,144 sqft
Price per Sqft $154
Subdivision Westwing Mountain
MLS Listing ID 6267538
Sold Date 09/10/21
Style Spanish
Bedrooms 7
HOA Fees $61/qua
HOA Y/N Yes
Originating Board Arizona Regional Multiple Listing Service (ARMLS)
Year Built 2003
Annual Tax Amount $3,130
Tax Year 2020
Lot Size 8,050 Sqft
Acres 0.18
Property Description
Wonderful, large 2 story home!
Currently used as an assisted living home for 5 (business downstairs, family/owners live upstairs) 7 total bedrooms, 3.5 bathrooms: 3 bedrooms, large office (can be bedroom) with French door and 1.5 bathrooms downstairs! Downstairs bathroom has an ADA large shower. Head upstairs using one of two dramatic and elegant stairwells, where, in addition to four bedrooms and 2 bathrooms there are two lofts, one open and one private (can be turned into another bedroom)!
This is the perfect home for a large family or continue assisted living business (home can be purchased with or without the current business).
The backyard features a high, private fence and lovely citrus! Enjoy incredible savings of owned solar panels 11.03 MWh 2020!
Location
State AZ
County Maricopa
Community Westwing Mountain
Direction Westwing Parkway (83rd Avenue) and Jomax Go north, right (east) on High Desert Drive, Right on Quail Track Drive, Left on 83rd Glen, Right on Rosewood, home is on left.
Rooms
Other Rooms Loft, Family Room, BonusGame Room
Master Bedroom Upstairs
Den/Bedroom Plus 10
Separate Den/Office Y
Interior
Interior Features Other, See Remarks, Master Downstairs, Upstairs, Kitchen Island, Pantry, Double Vanity, Full Bth Master Bdrm, Separate Shwr & Tub, High Speed Internet, Granite Counters
Heating Natural Gas
Cooling Refrigeration, Ceiling Fan(s)
Flooring Carpet, Laminate, Tile
Fireplaces Number No Fireplace
Fireplaces Type None
Fireplace No
Window Features Double Pane Windows,Low Emissivity Windows
SPA None
Exterior
Exterior Feature Covered Patio(s), Patio
Garage Spaces 2.0
Carport Spaces 1
Garage Description 2.0
Fence Block
Pool None
Utilities Available APS, SW Gas
Amenities Available Management
Waterfront No
Roof Type Tile
Accessibility Bath Raised Toilet, Bath Grab Bars
Private Pool No
Building
Lot Description Desert Back, Desert Front
Story 2
Builder Name Unknown
Sewer Public Sewer
Water City Water
Architectural Style Spanish
Structure Type Covered Patio(s),Patio
Schools
Elementary Schools West Wing Elementary
Middle Schools West Wing Elementary
High Schools Mountain Ridge High School
School District Deer Valley Unified District
Others
HOA Name Westwing Mountain
HOA Fee Include Maintenance Grounds
Senior Community No
Tax ID 201-06-346
Ownership Fee Simple
Acceptable Financing Cash, Conventional, FHA, VA Loan
Horse Property N
Listing Terms Cash, Conventional, FHA, VA Loan
Financing Conventional
Read Less

Copyright 2024 Arizona Regional Multiple Listing Service, Inc. All rights reserved.
Bought with DeLex Realty
GET MORE INFORMATION




