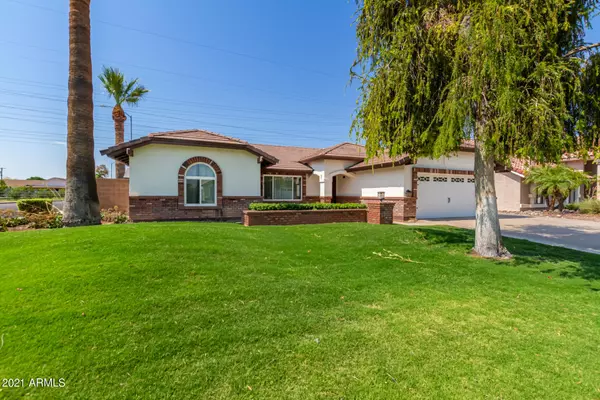For more information regarding the value of a property, please contact us for a free consultation.
3929 E DECATUR Street Mesa, AZ 85205
Want to know what your home might be worth? Contact us for a FREE valuation!

Our team is ready to help you sell your home for the highest possible price ASAP
Key Details
Sold Price $487,000
Property Type Single Family Home
Sub Type Single Family - Detached
Listing Status Sold
Purchase Type For Sale
Square Footage 1,782 sqft
Price per Sqft $273
Subdivision Crosspointe Village
MLS Listing ID 6259369
Sold Date 09/03/21
Bedrooms 3
HOA Y/N No
Originating Board Arizona Regional Multiple Listing Service (ARMLS)
Year Built 1987
Annual Tax Amount $1,793
Tax Year 2020
Lot Size 8,965 Sqft
Acres 0.21
Property Description
Wow, a highly energy efficient home with NO HOA and a breath taking WORKSHOP. Sure to impress is the custom kitchen with many high end features such as an induction stove top. Custom cabinetry can be found in the pantry, office/den, and front bedroom. Energy Star Certification improvements include increased insulation, duct sealing and balancing, envelope sealing and a solar water heater. Don't miss the newer 16 SEER A/C unit installed in 2017. The house features vinyl Low-E and Argon dual pane windows. An energy efficient roof includes replaced TILE and upgraded underlayment and a Therma-Sheet barrier. If that's not enough, any wood working or car enthusiast will faint when they see the 20' x 30' custom workshop equipped with A/C. Enjoy not one but TWO RV gates!
Location
State AZ
County Maricopa
Community Crosspointe Village
Direction West on University, north on 39th Way to Decatur St. Home is on corner of 39th Way/Decatur St.
Rooms
Other Rooms Separate Workshop, Great Room
Master Bedroom Split
Den/Bedroom Plus 4
Ensuite Laundry WshrDry HookUp Only
Separate Den/Office Y
Interior
Interior Features Eat-in Kitchen, Breakfast Bar, Vaulted Ceiling(s), Kitchen Island, Pantry, Double Vanity, Full Bth Master Bdrm, Granite Counters
Laundry Location WshrDry HookUp Only
Heating Electric
Cooling Refrigeration
Flooring Carpet, Tile, Wood
Fireplaces Type 1 Fireplace, Living Room
Fireplace Yes
Window Features Vinyl Frame,Double Pane Windows,Low Emissivity Windows
SPA Above Ground
Laundry WshrDry HookUp Only
Exterior
Exterior Feature Covered Patio(s), Storage
Garage Electric Door Opener, RV Gate, RV Access/Parking
Garage Spaces 2.0
Garage Description 2.0
Fence Block
Pool None
Utilities Available SRP
Amenities Available None
Waterfront No
Roof Type Tile
Accessibility Zero-Grade Entry, Hard/Low Nap Floors
Parking Type Electric Door Opener, RV Gate, RV Access/Parking
Private Pool No
Building
Lot Description Sprinklers In Rear, Sprinklers In Front, Corner Lot, Grass Front, Auto Timer H2O Front
Story 1
Builder Name UNK
Sewer Public Sewer
Water City Water
Structure Type Covered Patio(s),Storage
Schools
Elementary Schools Entz Elementary School
Middle Schools Poston Junior High School
High Schools Mountain View High School
School District Mesa Unified District
Others
HOA Fee Include No Fees
Senior Community No
Tax ID 140-13-305
Ownership Fee Simple
Acceptable Financing Cash, Conventional, VA Loan
Horse Property N
Listing Terms Cash, Conventional, VA Loan
Financing Cash
Read Less

Copyright 2024 Arizona Regional Multiple Listing Service, Inc. All rights reserved.
Bought with RE/MAX Alliance Group
GET MORE INFORMATION




