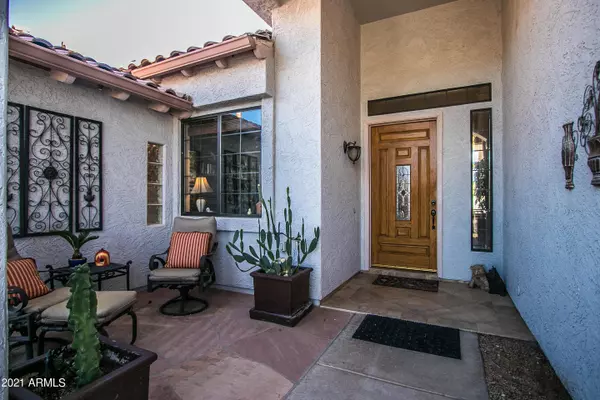For more information regarding the value of a property, please contact us for a free consultation.
4055 N RECKER Road #50 Mesa, AZ 85215
Want to know what your home might be worth? Contact us for a FREE valuation!

Our team is ready to help you sell your home for the highest possible price ASAP
Key Details
Sold Price $675,000
Property Type Single Family Home
Sub Type Single Family - Detached
Listing Status Sold
Purchase Type For Sale
Square Footage 2,620 sqft
Price per Sqft $257
Subdivision Red Mountain Ranch Parcel 18 At Red Mountain Ranch, Country Club Estates
MLS Listing ID 6227546
Sold Date 06/03/21
Style Santa Barbara/Tuscan
Bedrooms 3
HOA Fees $82
HOA Y/N Yes
Originating Board Arizona Regional Multiple Listing Service (ARMLS)
Year Built 1995
Annual Tax Amount $4,287
Tax Year 2020
Lot Size 0.273 Acres
Acres 0.27
Property Description
Highly sought after Gated community in Red Mnt. Ranch Country Club Estates in NE Mesa. This home offers 3bed,2baths plus a den,3 car garage plus 4th bay for golf cart and storage shop to boot! Enter through the private courtyard and you are welcomed with a beautiful door, travertine flooring and an open formal dining and living space. The den offers french doors, built in bookcase and desk. Secondary bedrooms are both ample. Cozy family room w/fireplace open to the kitchen and access to the very spacious backyard. Covered patio for alfresco dining, Built in BBQ, gas fire pit to enjoy s'mores or your favorite adult beverages around. All new cool decking 4/2021 enjoy this pool! Split floorplan is ideal offering a large MB bedroom with expansive owners en-suite, ADA accessible walk in shower.
Location
State AZ
County Maricopa
Community Red Mountain Ranch Parcel 18 At Red Mountain Ranch, Country Club Estates
Direction N Recker Rd. to Country Club Estates gated community. Go through gate and make first Left, then immediate Right. Home is on right side #50.
Rooms
Other Rooms Library-Blt-in Bkcse, Great Room, Family Room
Master Bedroom Split
Den/Bedroom Plus 5
Separate Den/Office Y
Interior
Interior Features Eat-in Kitchen, Vaulted Ceiling(s), Kitchen Island, Pantry, Bidet, Double Vanity, Separate Shwr & Tub, High Speed Internet, Granite Counters
Heating Electric
Cooling Refrigeration
Flooring Laminate, Vinyl, Stone, Tile
Fireplaces Type 1 Fireplace, Fire Pit, Family Room
Fireplace Yes
Window Features Double Pane Windows
SPA None
Exterior
Exterior Feature Covered Patio(s), Patio, Private Yard, Built-in Barbecue
Garage Attch'd Gar Cabinets, Electric Door Opener, Golf Cart Garage
Garage Spaces 3.0
Garage Description 3.0
Fence Block
Pool Private
Community Features Gated Community, Community Spa Htd, Community Spa, Community Pool Htd, Community Pool, Golf, Tennis Court(s), Biking/Walking Path, Clubhouse, Fitness Center
Utilities Available SRP, City Gas
Amenities Available Management
Waterfront No
View Mountain(s)
Roof Type Tile
Accessibility Accessible Door 32in+ Wide, Bath Roll-In Shower, Bath Grab Bars
Parking Type Attch'd Gar Cabinets, Electric Door Opener, Golf Cart Garage
Private Pool Yes
Building
Lot Description Sprinklers In Rear, Sprinklers In Front, Corner Lot, Desert Back, Desert Front, Cul-De-Sac, Auto Timer H2O Front, Auto Timer H2O Back
Story 1
Builder Name unknown
Sewer Public Sewer
Water City Water
Architectural Style Santa Barbara/Tuscan
Structure Type Covered Patio(s),Patio,Private Yard,Built-in Barbecue
Schools
Elementary Schools Red Mountain Ranch Elementary
Middle Schools Fremont Junior High School
High Schools Red Mountain High School
School District Mesa Unified District
Others
HOA Name Red Mnt Ranch Owners
HOA Fee Include Maintenance Grounds,Street Maint
Senior Community No
Tax ID 141-92-369
Ownership Fee Simple
Acceptable Financing Cash, Conventional, VA Loan
Horse Property N
Listing Terms Cash, Conventional, VA Loan
Financing Conventional
Read Less

Copyright 2024 Arizona Regional Multiple Listing Service, Inc. All rights reserved.
Bought with Schreiner Realty
GET MORE INFORMATION




