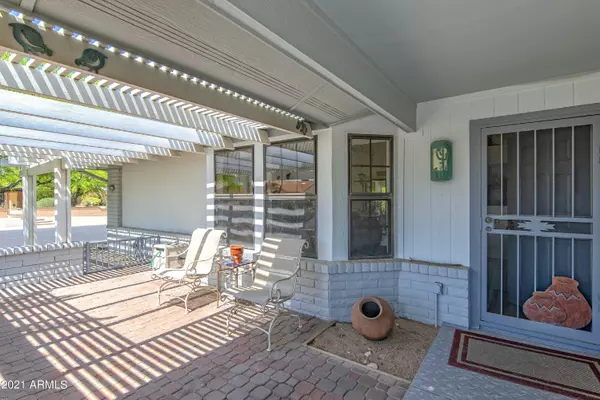For more information regarding the value of a property, please contact us for a free consultation.
21415 N 123RD Drive Sun City West, AZ 85375
Want to know what your home might be worth? Contact us for a FREE valuation!

Our team is ready to help you sell your home for the highest possible price ASAP
Key Details
Sold Price $335,357
Property Type Single Family Home
Sub Type Single Family - Detached
Listing Status Sold
Purchase Type For Sale
Square Footage 1,328 sqft
Price per Sqft $252
Subdivision Sun City West Unit 21
MLS Listing ID 6219847
Sold Date 05/18/21
Style Ranch
Bedrooms 2
HOA Y/N No
Originating Board Arizona Regional Multiple Listing Service (ARMLS)
Year Built 1985
Annual Tax Amount $1,162
Tax Year 2020
Lot Size 0.267 Acres
Acres 0.27
Property Description
Newly refreshed move-in ready home on large, attractive corner lot. Comfortable living space w/ 2 bedrooms; 2 baths, an Arizona room + office space + 2 car garage. Enjoy your own private pool as well as many neighborhood amenities as you relax in quiet comfort. This home can be sold full of high-quality furnishings including linens and a fully-stocked kitchen + a negotiable golf cart. Easy to maintain as a home or as an investment property. Fenced yard for pets too. Easy to maintain tile flooring throughout; updated kitchen features and newly resurfaced and equipped pool. Community includes: golf, tennis, biking and walking paths; clubhouse, recreation center, heated pool and spa + friendly, helpful neighbors. Enjoy this rare find in this 55+ highly desirable lifestyle home.
Location
State AZ
County Maricopa
Community Sun City West Unit 21
Direction El Mirage & Bell Rd Directions: From Bell Rd right onto El Mirage, left onto Wescott, right onto Old El Mirage Rd, left onto Beardsley, right onto Skylark, right onto Rock Springs, continue to 123rd
Rooms
Other Rooms Family Room, Arizona RoomLanai
Master Bedroom Downstairs
Den/Bedroom Plus 2
Separate Den/Office N
Interior
Interior Features Master Downstairs, Furnished(See Rmrks), No Interior Steps, Vaulted Ceiling(s), Pantry, Double Vanity, Full Bth Master Bdrm, High Speed Internet
Heating Electric
Cooling Refrigeration
Flooring Tile
Fireplaces Number No Fireplace
Fireplaces Type None
Fireplace No
SPA None
Exterior
Exterior Feature Gazebo/Ramada, Patio
Garage Addtn'l Purchasable, Electric Door Opener
Garage Spaces 2.0
Garage Description 2.0
Fence Block, Wrought Iron
Pool Private
Community Features Community Spa Htd, Community Pool Htd, Golf, Tennis Court(s), Biking/Walking Path, Clubhouse
Utilities Available APS
Amenities Available RV Parking
Waterfront No
Roof Type Composition
Parking Type Addtn'l Purchasable, Electric Door Opener
Private Pool Yes
Building
Lot Description Corner Lot, Natural Desert Back, Natural Desert Front
Story 1
Builder Name Del Webb
Sewer Public Sewer
Water City Water
Architectural Style Ranch
Structure Type Gazebo/Ramada,Patio
Schools
Elementary Schools Adult
Middle Schools Adult
High Schools Adult
School District Out Of Area
Others
HOA Fee Include Other (See Remarks)
Senior Community No
Tax ID 232-14-059
Ownership Fee Simple
Acceptable Financing Cash, Conventional, VA Loan
Horse Property N
Listing Terms Cash, Conventional, VA Loan
Financing Conventional
Read Less

Copyright 2024 Arizona Regional Multiple Listing Service, Inc. All rights reserved.
Bought with RE/MAX Excalibur
GET MORE INFORMATION




