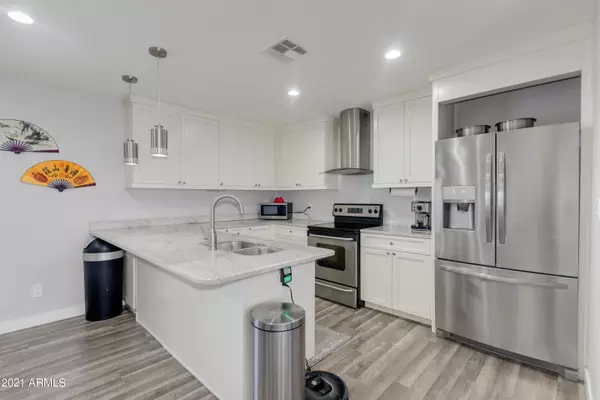For more information regarding the value of a property, please contact us for a free consultation.
3630 W ROSE Lane Phoenix, AZ 85019
Want to know what your home might be worth? Contact us for a FREE valuation!

Our team is ready to help you sell your home for the highest possible price ASAP
Key Details
Sold Price $310,000
Property Type Single Family Home
Sub Type Single Family - Detached
Listing Status Sold
Purchase Type For Sale
Square Footage 1,302 sqft
Price per Sqft $238
Subdivision West Plaza 8 Lot 971-1004, 1051-1185
MLS Listing ID 6198927
Sold Date 05/17/21
Bedrooms 3
HOA Y/N No
Originating Board Arizona Regional Multiple Listing Service (ARMLS)
Year Built 1958
Annual Tax Amount $900
Tax Year 2020
Lot Size 6,639 Sqft
Acres 0.15
Property Description
This home is Gonna Wow Ya! Recently Updated to modern standards, light bright and open! Designer paint colors, a cozy living area with fireplace, dining room, updated kitchen boasting quartz counters, SS appliances, dual sink, Peninsula Island counter ideal for stools and informal dining, w/ ample cabinetry. Updated bathrooms, bedrooms have newly installed laminate flooring. Professionally landscaped front and back for easy care! Beautiful and refreshing pool awaits, ideal for entertaining and family gatherings! Primary bedroom had sliding door to extended pavestone patio. Clean and crisp interior! Great curbside appeal. Close in proximity to many amenities – put this home on your must see list!
Location
State AZ
County Maricopa
Community West Plaza 8 Lot 971-1004, 1051-1185
Direction North to Rose Lane. West to home.
Rooms
Den/Bedroom Plus 3
Ensuite Laundry WshrDry HookUp Only
Interior
Interior Features Breakfast Bar, 3/4 Bath Master Bdrm
Laundry Location WshrDry HookUp Only
Heating Electric
Cooling Refrigeration
Flooring Vinyl, Tile
Fireplaces Type 1 Fireplace
Fireplace Yes
SPA None
Laundry WshrDry HookUp Only
Exterior
Exterior Feature Covered Patio(s)
Carport Spaces 1
Fence Block
Pool Private
Utilities Available SRP, SW Gas
Amenities Available None
Waterfront No
Roof Type Composition
Private Pool Yes
Building
Lot Description Gravel/Stone Front, Grass Back
Story 1
Builder Name Hallcraft Homes
Sewer Public Sewer
Water City Water
Structure Type Covered Patio(s)
Schools
Elementary Schools Catalina Ventura School
Middle Schools Centennial High School
High Schools Alhambra High School
School District Phoenix Union High School District
Others
HOA Fee Include No Fees
Senior Community No
Tax ID 152-26-165
Ownership Fee Simple
Acceptable Financing Cash, Conventional, FHA, VA Loan
Horse Property N
Listing Terms Cash, Conventional, FHA, VA Loan
Financing FHA
Read Less

Copyright 2024 Arizona Regional Multiple Listing Service, Inc. All rights reserved.
Bought with A.Z. & Associates
GET MORE INFORMATION




