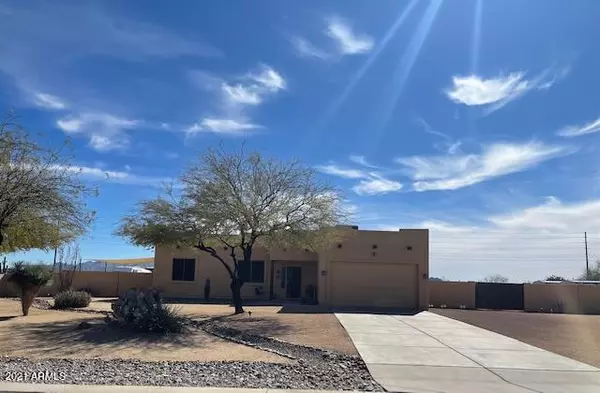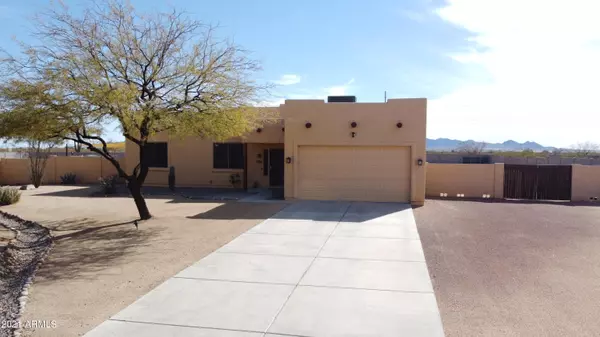For more information regarding the value of a property, please contact us for a free consultation.
24519 W DESERT VISTA Trail W Wittmann, AZ 85361
Want to know what your home might be worth? Contact us for a FREE valuation!

Our team is ready to help you sell your home for the highest possible price ASAP
Key Details
Sold Price $450,000
Property Type Single Family Home
Sub Type Single Family - Detached
Listing Status Sold
Purchase Type For Sale
Square Footage 1,660 sqft
Price per Sqft $271
Subdivision Patton Place Estates Unit 1 Amd
MLS Listing ID 6194544
Sold Date 03/26/21
Style Territorial/Santa Fe
Bedrooms 3
HOA Y/N No
Originating Board Arizona Regional Multiple Listing Service (ARMLS)
Year Built 2003
Annual Tax Amount $1,471
Tax Year 2020
Lot Size 1.010 Acres
Acres 1.01
Property Description
You're going to fall in love with this gorgeous custom territorial home located in the highly sought after Patton Place Estates! No HOA! This beautifully appointed home boasts high end upgrades that you will not find in most homes. Kitchen features new custom knotty alder cabinetry, granite slab counters, center island w/stacked stone accents, full granite backsplash! New upgraded appliances, double oven, faucets, pot filler and walk in pantry. Floors are amazing! 32x32 polished porcelain through out. New high end carpet in one bdrm. Absolutely stunning views of the white tank mountains! Garage Epoxy coated. New Windows to be installed by Feb 28th. Home situated on 1.01 acre lot, block fenced, RV gate and 30 amp hook-up. Bring your toys and horses! Listing agent related to seller
Location
State AZ
County Maricopa
Community Patton Place Estates Unit 1 Amd
Direction FROM GRAND AVE. GO WEST ON PATTON RD. NORTH ON 245TH AVE. WEST ON DESERT VISTA TRL TO SECOND HOME ON LEFT.
Rooms
Other Rooms Great Room
Master Bedroom Split
Den/Bedroom Plus 3
Ensuite Laundry Engy Star (See Rmks)
Separate Den/Office N
Interior
Interior Features Eat-in Kitchen, Breakfast Bar, No Interior Steps, Other, Vaulted Ceiling(s), Kitchen Island, Double Vanity, Full Bth Master Bdrm, Separate Shwr & Tub, High Speed Internet, Granite Counters
Laundry Location Engy Star (See Rmks)
Heating Electric, ENERGY STAR Qualified Equipment
Cooling Refrigeration, Ceiling Fan(s), ENERGY STAR Qualified Equipment
Flooring Carpet, Tile
Fireplaces Number No Fireplace
Fireplaces Type Fire Pit, None
Fireplace No
Window Features Skylight(s),ENERGY STAR Qualified Windows,Double Pane Windows,Low Emissivity Windows
SPA None
Laundry Engy Star (See Rmks)
Exterior
Exterior Feature Covered Patio(s), Private Yard, Storage
Garage Attch'd Gar Cabinets, Electric Door Opener, RV Gate, RV Access/Parking
Garage Spaces 2.0
Garage Description 2.0
Fence Block
Pool None
Utilities Available APS
Amenities Available None
Waterfront No
View Mountain(s)
Roof Type Reflective Coating,Foam
Parking Type Attch'd Gar Cabinets, Electric Door Opener, RV Gate, RV Access/Parking
Private Pool No
Building
Lot Description Sprinklers In Rear, Sprinklers In Front, Desert Front, Dirt Back, Auto Timer H2O Front
Story 1
Builder Name PATTON PLACE LLC
Sewer Septic in & Cnctd, Septic Tank
Water Pvt Water Company
Architectural Style Territorial/Santa Fe
Structure Type Covered Patio(s),Private Yard,Storage
Schools
Elementary Schools Nadaburg Elementary School
Middle Schools Nadaburg Elementary School
High Schools Wickenburg High School
School District Wickenburg Unified District
Others
HOA Fee Include No Fees
Senior Community No
Tax ID 503-32-128
Ownership Fee Simple
Acceptable Financing Cash, Conventional, FHA
Horse Property Y
Horse Feature Corral(s), Stall
Listing Terms Cash, Conventional, FHA
Financing Conventional
Read Less

Copyright 2024 Arizona Regional Multiple Listing Service, Inc. All rights reserved.
Bought with Hague Partners
GET MORE INFORMATION




