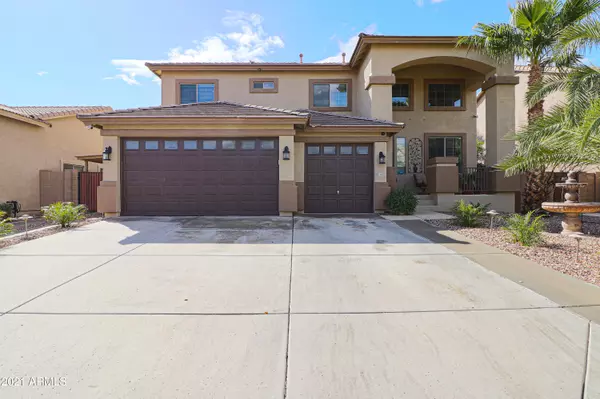For more information regarding the value of a property, please contact us for a free consultation.
14897 W CAMERON Drive Surprise, AZ 85379
Want to know what your home might be worth? Contact us for a FREE valuation!

Our team is ready to help you sell your home for the highest possible price ASAP
Key Details
Sold Price $472,450
Property Type Single Family Home
Sub Type Single Family - Detached
Listing Status Sold
Purchase Type For Sale
Square Footage 2,568 sqft
Price per Sqft $183
Subdivision Rancho Gabriela Phase 2
MLS Listing ID 6186720
Sold Date 03/08/21
Bedrooms 4
HOA Fees $50/mo
HOA Y/N Yes
Originating Board Arizona Regional Multiple Listing Service (ARMLS)
Year Built 2004
Annual Tax Amount $1,845
Tax Year 2020
Lot Size 7,245 Sqft
Acres 0.17
Property Description
Exquisite home, Newport, 2x6 construction by Hacienda Builders. Welcoming entry to Living Room and Formal Dining Room with beautiful Chandeliers. Bright kitchen, upgraded cabinets, island, Corian counter tops, back splash, overlooking dinette. Cozy family room with entertainment center/fireplace, BOSS surround sound system throughout the home and patio, plus video for security. One bedroom & bath with walk-in shower downstairs. Master Suite with walk-out to an oversized balcony. Master bath , double sinks, separate tub & shower plus walk-in closet. Garage cabinets, RV gate. Spacious covered patio with lighting, disco light, mist system, rolled out shades plus TV. Beautifully landscaped front with Fountain and back with synthetic grass, Pool with new Pebble Tec, cool decking, BBQ & spa.
Location
State AZ
County Maricopa
Community Rancho Gabriela Phase 2
Direction Bullard AVE South, Cholla ST West (R), 148th DR North (R), Cameron DR West (L) to beautiful Home.
Rooms
Other Rooms Family Room
Den/Bedroom Plus 5
Separate Den/Office Y
Interior
Interior Features 9+ Flat Ceilings, Drink Wtr Filter Sys, Vaulted Ceiling(s), Kitchen Island, Pantry, Double Vanity, Full Bth Master Bdrm, Separate Shwr & Tub
Heating Natural Gas
Cooling Refrigeration, Programmable Thmstat, Ceiling Fan(s)
Flooring Tile, Wood
Fireplaces Type 1 Fireplace, Family Room
Fireplace Yes
Window Features Vinyl Frame,Double Pane Windows,Low Emissivity Windows,Tinted Windows
SPA Above Ground
Exterior
Exterior Feature Balcony, Covered Patio(s), Misting System
Garage Attch'd Gar Cabinets, Electric Door Opener, RV Gate, Side Vehicle Entry
Garage Spaces 3.0
Garage Description 3.0
Fence Block
Pool Private
Utilities Available APS, SW Gas
Amenities Available FHA Approved Prjct, Management, Rental OK (See Rmks), VA Approved Prjct
Waterfront No
Roof Type Tile
Parking Type Attch'd Gar Cabinets, Electric Door Opener, RV Gate, Side Vehicle Entry
Private Pool Yes
Building
Lot Description Sprinklers In Rear, Sprinklers In Front, Desert Back, Desert Front, Synthetic Grass Back, Auto Timer H2O Front, Auto Timer H2O Back
Story 2
Builder Name Hacienda Builders
Sewer Public Sewer
Water City Water
Structure Type Balcony,Covered Patio(s),Misting System
Schools
Elementary Schools Rancho Gabriela
Middle Schools Rancho Gabriela
High Schools Dysart High School
School District Dysart Unified District
Others
HOA Name Rancho Gabriela
HOA Fee Include Maintenance Grounds,Street Maint
Senior Community No
Tax ID 509-14-331
Ownership Fee Simple
Acceptable Financing Cash, Conventional, VA Loan
Horse Property N
Listing Terms Cash, Conventional, VA Loan
Financing Conventional
Read Less

Copyright 2024 Arizona Regional Multiple Listing Service, Inc. All rights reserved.
Bought with MovingAZ Realty, L.L.C.
GET MORE INFORMATION




