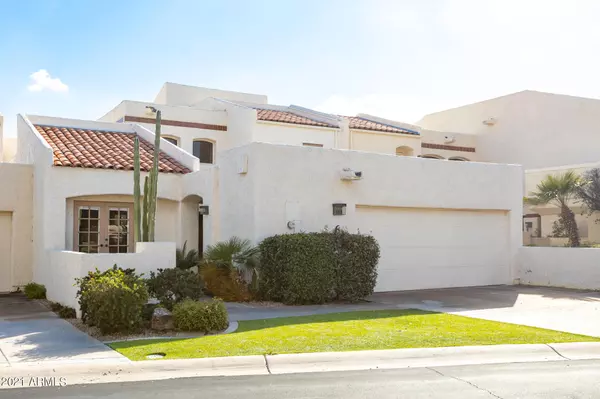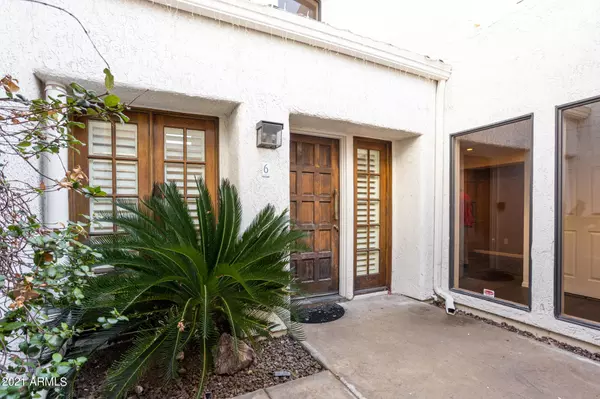For more information regarding the value of a property, please contact us for a free consultation.
2626 E Arizona Biltmore Circle #6 Phoenix, AZ 85016
Want to know what your home might be worth? Contact us for a FREE valuation!

Our team is ready to help you sell your home for the highest possible price ASAP
Key Details
Sold Price $600,000
Property Type Single Family Home
Sub Type Patio Home
Listing Status Sold
Purchase Type For Sale
Square Footage 2,913 sqft
Price per Sqft $205
Subdivision Biltmore Square
MLS Listing ID 6184742
Sold Date 02/15/21
Style Spanish
Bedrooms 4
HOA Fees $497/mo
HOA Y/N Yes
Originating Board Arizona Regional Multiple Listing Service (ARMLS)
Year Built 1980
Annual Tax Amount $7,164
Tax Year 2020
Lot Size 4,304 Sqft
Acres 0.1
Property Description
Gated BILTMORE SQUARE within walking distance from the Arizona Biltmore Hotel! Spacious patio home within this beautifully maintained, golf course neighborhood.
Functional, open floor plan offering four bedrooms and three baths. Slate floors, granite counter tops and high ceilings throughout most of the home. Gracious Living Room with fireplace and a bank of French Doors opening to expansive south patio. Private Dining Room accessible from kitchen. Split master suite with abundant natural light, walk-in closet and tiled bathroom. Convenient second bedroom suite overlooks front courtyard. Two additional upstairs bedrooms w/ access to balconies and mtn. views.
Recently renovated community pool and landscape. Rare opportunity for Biltmore area. (Dishwasher in ''as is condition'')
Location
State AZ
County Maricopa
Community Biltmore Square
Direction 24th Street south of Lincoln to Arizona Biltmore Circle, east on Arizona Biltmore Circle to Biltmore Square gated entrance to subdivision on the north side of the street. CALL FOR GATE CODE.
Rooms
Other Rooms Great Room
Master Bedroom Split
Den/Bedroom Plus 4
Ensuite Laundry Wshr/Dry HookUp Only
Interior
Interior Features Master Downstairs, Eat-in Kitchen, 9+ Flat Ceilings, Vaulted Ceiling(s), Wet Bar, Double Vanity, Full Bth Master Bdrm, Separate Shwr & Tub, High Speed Internet, Granite Counters
Laundry Location Wshr/Dry HookUp Only
Heating Electric
Cooling Refrigeration, Ceiling Fan(s)
Flooring Carpet, Stone
Fireplaces Type Two Way Fireplace, Family Room
Fireplace Yes
Window Features Wood Frames
SPA None
Laundry Wshr/Dry HookUp Only
Exterior
Exterior Feature Balcony, Patio, Private Street(s)
Garage Dir Entry frm Garage, Electric Door Opener, Separate Strge Area
Garage Spaces 2.0
Garage Description 2.0
Fence Block
Pool None
Community Features Gated Community, Community Pool Htd, Community Pool, Near Bus Stop, Golf
Utilities Available SRP
Amenities Available Management, Rental OK (See Rmks)
Waterfront No
View Mountain(s)
Roof Type Tile,Foam
Parking Type Dir Entry frm Garage, Electric Door Opener, Separate Strge Area
Private Pool No
Building
Lot Description Sprinklers In Rear, Sprinklers In Front, Synthetic Grass Frnt
Story 2
Builder Name Rostland
Sewer Sewer in & Cnctd
Water City Water
Architectural Style Spanish
Structure Type Balcony,Patio,Private Street(s)
Schools
Elementary Schools Madison Heights Elementary School
Middle Schools Madison Elementary School
High Schools Camelback High School
School District Phoenix Union High School District
Others
HOA Name Biltmore Square
HOA Fee Include Maintenance Grounds,Street Maint,Maintenance Exterior
Senior Community No
Tax ID 164-69-006
Ownership Fee Simple
Acceptable Financing Cash, Conventional
Horse Property N
Listing Terms Cash, Conventional
Financing Other
Read Less

Copyright 2024 Arizona Regional Multiple Listing Service, Inc. All rights reserved.
Bought with Heritage Real Estate Group, LLC
GET MORE INFORMATION




