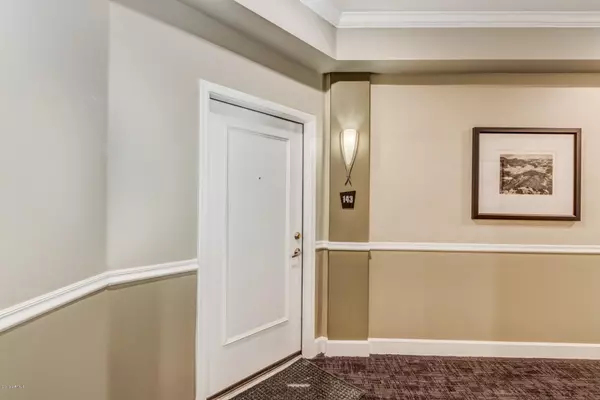For more information regarding the value of a property, please contact us for a free consultation.
1701 E COLTER Street #143 Phoenix, AZ 85016
Want to know what your home might be worth? Contact us for a FREE valuation!

Our team is ready to help you sell your home for the highest possible price ASAP
Key Details
Sold Price $230,000
Property Type Condo
Sub Type Apartment Style/Flat
Listing Status Sold
Purchase Type For Sale
Square Footage 1,162 sqft
Price per Sqft $197
Subdivision Biltmore Square Condominiums
MLS Listing ID 5952334
Sold Date 03/04/20
Style Contemporary
Bedrooms 3
HOA Fees $364/mo
HOA Y/N Yes
Originating Board Arizona Regional Multiple Listing Service (ARMLS)
Year Built 2003
Annual Tax Amount $1,745
Tax Year 2019
Lot Size 1,104 Sqft
Acres 0.03
Property Description
Very desirable complex in perfect Biltmore area location! Resort living at it's finest. Rare 3 bedroom, 2 bath - ground level corner end unit with covered patio. Neutral colors throughout and all appliances included. Carpet and paint less than 5 years old. Awesome open floorplan and spacious bedrooms. Master features en suite bathroom with garden tub and walk-in closet. Property has amazing features including 3 resort style pool and 2 heated spas, Clubhouse with Java bar and digital surround sound theater, PLUS a 2-level state-of-the art fitness center. This unit includes a reserved space in the multi-tiered gated covered parking garage as well as a separate storage space. Close to awesome restaurants and shopping in the Camelback corridor.
Location
State AZ
County Maricopa
Community Biltmore Square Condominiums
Direction SOUTH ON 51 FREEWAY TO CAMELBACK/COLTER ST-WEST TO PROPERTY. BILTMORE SQUARE CONDOS LOCATED ON SOUTH SIDE OF COLTER ST.
Rooms
Other Rooms Family Room
Master Bedroom Downstairs
Den/Bedroom Plus 3
Interior
Interior Features Master Downstairs, Breakfast Bar, 9+ Flat Ceilings, Elevator, Fire Sprinklers, No Interior Steps, Full Bth Master Bdrm, High Speed Internet, Granite Counters
Heating Natural Gas
Cooling Refrigeration, Ceiling Fan(s)
Flooring Carpet, Laminate, Tile
Fireplaces Number No Fireplace
Fireplaces Type None
Fireplace No
SPA None
Exterior
Exterior Feature Covered Patio(s), Patio
Garage Electric Door Opener, Separate Strge Area, Assigned, Unassigned, Community Structure, Gated
Garage Spaces 1.0
Carport Spaces 1
Garage Description 1.0
Fence Block
Pool None
Community Features Gated Community, Community Spa Htd, Community Spa, Community Pool Htd, Community Pool, Clubhouse, Fitness Center
Utilities Available SRP, SW Gas
Amenities Available Management, Rental OK (See Rmks)
Waterfront No
Roof Type See Remarks
Parking Type Electric Door Opener, Separate Strge Area, Assigned, Unassigned, Community Structure, Gated
Private Pool No
Building
Story 1
Unit Features Ground Level
Builder Name Montecito
Sewer Public Sewer
Water City Water
Architectural Style Contemporary
Structure Type Covered Patio(s),Patio
Schools
Elementary Schools Madison #1 Middle School
Middle Schools Madison Rose Lane School
High Schools Central High School
School District Phoenix Union High School District
Others
HOA Name Biltmore Square
HOA Fee Include Roof Repair,Insurance,Sewer,Pest Control,Maintenance Grounds,Street Maint,Front Yard Maint,Trash,Water,Roof Replacement,Maintenance Exterior
Senior Community No
Tax ID 164-57-134
Ownership Condominium
Acceptable Financing Conventional, Also for Rent
Horse Property N
Listing Terms Conventional, Also for Rent
Financing Conventional
Read Less

Copyright 2024 Arizona Regional Multiple Listing Service, Inc. All rights reserved.
Bought with My Home Group Real Estate
GET MORE INFORMATION




