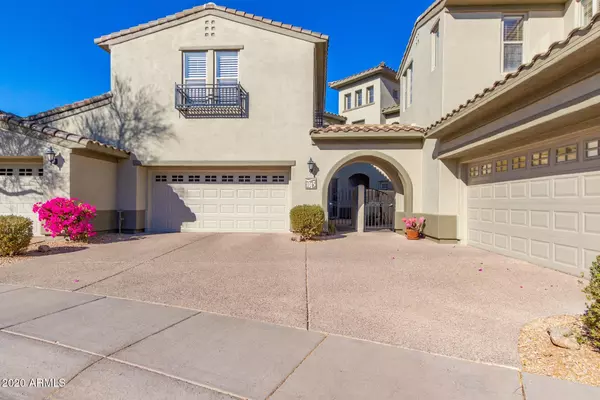For more information regarding the value of a property, please contact us for a free consultation.
20802 N GRAYHAWK Drive #1015 Scottsdale, AZ 85255
Want to know what your home might be worth? Contact us for a FREE valuation!

Our team is ready to help you sell your home for the highest possible price ASAP
Key Details
Sold Price $515,000
Property Type Townhouse
Sub Type Townhouse
Listing Status Sold
Purchase Type For Sale
Square Footage 2,267 sqft
Price per Sqft $227
Subdivision Avian At Grayhawk Condominium
MLS Listing ID 6173595
Sold Date 01/15/21
Style Contemporary
Bedrooms 3
HOA Fees $430/ann
HOA Y/N Yes
Originating Board Arizona Regional Multiple Listing Service (ARMLS)
Year Built 2001
Annual Tax Amount $3,737
Tax Year 2020
Lot Size 1,993 Sqft
Acres 0.05
Property Description
One of the best kept North Scottsdale secrets conveniently located right off the 101 freeway in the prestigious Grayhawk Master Community. Enter Avian through not just one but 2 gates for a perfect secure lock and leave home.
This stunning remodeled unit has it all! Cozy gated front courtyard welcomes you home. Full length driveway directly off the street without having to maneuver by the neighbors' parking. Wide welcoming entrance takes you straight into the spacious great room with soaring ceilings and plenty of natural light. It features new luxurious vinyl flooring and warm gas fireplace. Formal dining area is right between the great room and the kitchen connecting all the downstairs spaces seamlessly. Private covered patio off the dining area. Kitchen has been remodeled with granite countertops, convenient kitchen island, beautiful backsplash, updated newer stainless steel appliances, breakfast bar AND breakfast area with sliding doors opening to the front courtyard. There is also a half bathroom downstairs for your convenience and oversized laundry area with extra storage cabinets and utility sink.
All 3 bedrooms are located upstairs. Perfect split while you freely entertain downstairs. Stunning light in the landing welcomes you to the spacious upstairs. Large master bedroom with a huge walk-in closet. Remodeled master bathroom with a stunning glass surround shower, separate tub, dual sinks and private toilet. Second bedroom also features a sizable walk-in closet. Updated guest bath has a tiled shower with glass doors. Newer 13 SEER HVAC units and gas water heater. Updated fixtures throughout. Quiet interior location in the community close to community pool and spa. Convenient shopping and restaurants right across the street. Not to mention all the amenities, shopping, restaurants, and outdoor activities North Scottsdale has to offer are within just a short drive. Schedule your showing today!
Location
State AZ
County Maricopa
Community Avian At Grayhawk Condominium
Direction From Hayden, turn E on Thompson Peak Pkwy. Turn N at Grayhawk Drive, through guard gate . Turn left through the Avian gate. First left, past the mailboxes. Take first right and home is on the right.
Rooms
Master Bedroom Upstairs
Den/Bedroom Plus 3
Separate Den/Office N
Interior
Interior Features Upstairs, Eat-in Kitchen, Breakfast Bar, 9+ Flat Ceilings, Fire Sprinklers, Kitchen Island, Double Vanity, Full Bth Master Bdrm, Separate Shwr & Tub, High Speed Internet, Granite Counters
Heating Electric
Cooling Refrigeration, Programmable Thmstat, Ceiling Fan(s)
Flooring Carpet, Vinyl, Tile
Fireplaces Type 1 Fireplace, Living Room, Gas
Fireplace Yes
Window Features Double Pane Windows
SPA None
Exterior
Exterior Feature Covered Patio(s), Patio, Private Yard
Garage Attch'd Gar Cabinets, Dir Entry frm Garage, Electric Door Opener, Shared Driveway
Garage Spaces 2.0
Garage Description 2.0
Fence Block, Partial
Pool None
Community Features Gated Community, Community Spa Htd, Community Spa, Community Pool Htd, Community Pool, Guarded Entry, Golf, Tennis Court(s), Biking/Walking Path
Utilities Available APS, SW Gas
Amenities Available Management, Rental OK (See Rmks)
Waterfront No
Roof Type Tile
Parking Type Attch'd Gar Cabinets, Dir Entry frm Garage, Electric Door Opener, Shared Driveway
Private Pool No
Building
Lot Description Desert Back, Desert Front
Story 2
Builder Name Avian Homes
Sewer Public Sewer
Water City Water
Architectural Style Contemporary
Structure Type Covered Patio(s),Patio,Private Yard
Schools
Elementary Schools Grayhawk Elementary School
Middle Schools Mountain Trail Middle School
High Schools Pinnacle High School
School District Paradise Valley Unified District
Others
HOA Name Retreat Village
HOA Fee Include Roof Repair,Insurance,Maintenance Grounds,Street Maint,Maintenance Exterior
Senior Community No
Tax ID 212-36-358
Ownership Fee Simple
Acceptable Financing Cash, Conventional
Horse Property N
Listing Terms Cash, Conventional
Financing Conventional
Read Less

Copyright 2024 Arizona Regional Multiple Listing Service, Inc. All rights reserved.
Bought with Home America Realty
GET MORE INFORMATION




