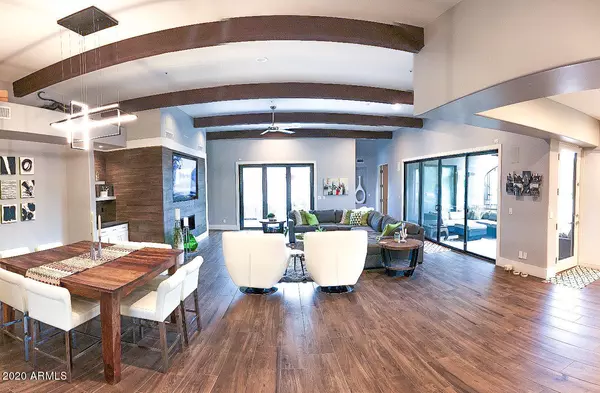For more information regarding the value of a property, please contact us for a free consultation.
24212 N 86TH Street Scottsdale, AZ 85255
Want to know what your home might be worth? Contact us for a FREE valuation!

Our team is ready to help you sell your home for the highest possible price ASAP
Key Details
Sold Price $1,150,000
Property Type Single Family Home
Sub Type Single Family - Detached
Listing Status Sold
Purchase Type For Sale
Square Footage 3,218 sqft
Price per Sqft $357
Subdivision Pinnacle Peak Estates Unit 3 Phase 1 & 2
MLS Listing ID 6173960
Sold Date 02/11/21
Style Territorial/Santa Fe
Bedrooms 4
HOA Fees $8/ann
HOA Y/N Yes
Originating Board Arizona Regional Multiple Listing Service (ARMLS)
Year Built 1992
Annual Tax Amount $6,245
Tax Year 2020
Lot Size 0.801 Acres
Acres 0.8
Property Description
This fully remodeled custom home is an entertainer's dream. Prior to remodel, kitchen was closed off to the family room, now the kitchen is bigger and is now opened to the great room with a added walk in pantry with electrical, a huge waterfall island, new granite countertops and all new custom cabinets with accent lighting. Kitchen features the very best Sub Zero fridge/freezer, a large wine refrigerator, two refrigerator drawers, double ovens, island cooktop, built in microwave and two dishwashers, yes, TWO of em. All new flooring throughout with wood plank tile and neutral carpet. The walls were smoothed out and upgraded 7 inch baseboards were installed everywhere. Old powder bath was remodeled to full bath that also serves as a pool bath. North side of the home was made to be an entertaining patio, travertine pavers where installed and a fireplace with tv was built. To make entries to this entertaining patio a 9 foot panoramic door was installed with large sliding screen to keep bugs out and lets the air in. Master bedroom and bath were remodeled. Master fireplace was moved into the room and wall mount TV was added on top. Remote controlled black out screens and new lighting. Master bath has lighted mirrors new white custom cabinets, vanity with black granite countertops and medicine cabinets. Master shower was enlarged, multi chrome showerheads and shower glass was added along with long bench. Backyard has an entertaining covered patio, built in gas BBQ, play pebble tech pool, jacuzzi spa with water and fire features. The backyard also has with cool decking and a spiral staircase to view deck to enjoy views for miles. 3 car garage has epoxy flooring and plenty of cabinets for storage and work bench. You'll need to come take a look at the home to see everything. Previously Featured on Sunset Magazine Cover & Phoenix Home & Garden.
Location
State AZ
County Maricopa
Community Pinnacle Peak Estates Unit 3 Phase 1 & 2
Direction North on Pima - Turn Left (WEST) on E De La O Rd - Turn LEFT (SOUTH) on 86th St - To end of cul-de-sac & Home's Driveway on RIGHT. (Southwest Side) Signs on property
Rooms
Other Rooms Great Room
Master Bedroom Split
Den/Bedroom Plus 4
Separate Den/Office N
Interior
Interior Features Breakfast Bar, Central Vacuum, Drink Wtr Filter Sys, Fire Sprinklers, No Interior Steps, Soft Water Loop, Vaulted Ceiling(s), Kitchen Island, Pantry, Double Vanity, Full Bth Master Bdrm, High Speed Internet, Granite Counters
Heating Electric
Cooling Refrigeration, Ceiling Fan(s)
Flooring Carpet, Tile
Fireplaces Type 3+ Fireplace, Exterior Fireplace, Fire Pit, Family Room, Master Bedroom, Gas
Fireplace Yes
Window Features Skylight(s)
SPA Heated
Exterior
Exterior Feature Balcony, Covered Patio(s), Misting System, Patio, Private Yard, Built-in Barbecue
Garage Attch'd Gar Cabinets, Dir Entry frm Garage, Electric Door Opener
Garage Spaces 3.0
Garage Description 3.0
Fence Block
Pool Play Pool, Private
Landscape Description Irrigation Back, Irrigation Front
Utilities Available APS, SW Gas
Amenities Available Management
Waterfront No
View City Lights, Mountain(s)
Roof Type Foam
Parking Type Attch'd Gar Cabinets, Dir Entry frm Garage, Electric Door Opener
Private Pool Yes
Building
Lot Description Desert Back, Desert Front, Cul-De-Sac, Auto Timer H2O Front, Auto Timer H2O Back, Irrigation Front, Irrigation Back
Story 1
Builder Name Custom Home
Sewer Septic Tank
Water City Water
Architectural Style Territorial/Santa Fe
Structure Type Balcony,Covered Patio(s),Misting System,Patio,Private Yard,Built-in Barbecue
Schools
Elementary Schools Pinnacle Peak Preparatory
Middle Schools Mountain Trail Middle School
High Schools Pinnacle High School
School District Paradise Valley Unified District
Others
HOA Name Pinnacle Peak Est 3
HOA Fee Include Maintenance Grounds,Street Maint
Senior Community No
Tax ID 212-03-206
Ownership Fee Simple
Acceptable Financing Cash, Conventional, VA Loan
Horse Property N
Listing Terms Cash, Conventional, VA Loan
Financing Conventional
Special Listing Condition Owner/Agent
Read Less

Copyright 2024 Arizona Regional Multiple Listing Service, Inc. All rights reserved.
Bought with eXp Realty
GET MORE INFORMATION




