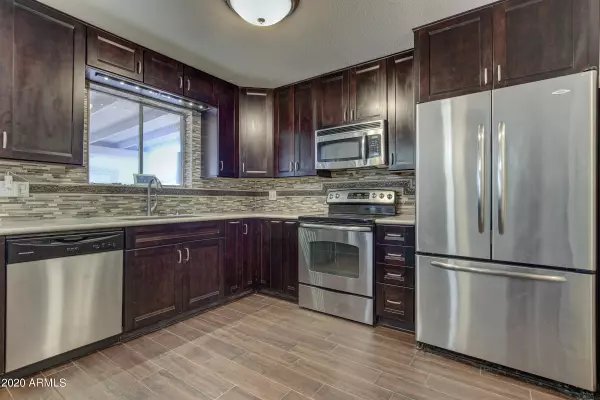For more information regarding the value of a property, please contact us for a free consultation.
419 E OXFORD Drive Tempe, AZ 85283
Want to know what your home might be worth? Contact us for a FREE valuation!

Our team is ready to help you sell your home for the highest possible price ASAP
Key Details
Sold Price $378,000
Property Type Single Family Home
Sub Type Single Family - Detached
Listing Status Sold
Purchase Type For Sale
Square Footage 1,267 sqft
Price per Sqft $298
Subdivision University Royal
MLS Listing ID 6164143
Sold Date 02/17/21
Style Ranch
Bedrooms 3
HOA Y/N No
Originating Board Arizona Regional Multiple Listing Service (ARMLS)
Year Built 1972
Annual Tax Amount $1,694
Tax Year 2020
Lot Size 6,416 Sqft
Acres 0.15
Property Description
Oh my, beyond remodeled! Incredible iron work including the iron front door, French doors to the outdoor living & even the pantry door. Expanded & remodeled kitchen: New cabinets; spice cabinet; stainless appliances; under mount farm sink; tile back splash; new lights & Corian counters! Wood-look plank tile+baseboards & new carpet. Newer toilets, raised vanities, faucets & lights in both bathrooms! All new two panel shaker doors w venetian bronze hardware. Newer A/C (3 yrs) All popcorn ceilings removed. Exterior now stucco + added pop outs. Full length covered patio w/sky lights & w/stucco columns. Ramada with 2-way Fireplace, Beefeater BBQ, travertine & ceiling fans. Separate storage bldg/hobby room. Custom shelving in kitchen & mstr bedrm. Block/stucco fence & more!!
Location
State AZ
County Maricopa
Community University Royal
Direction S on Rural from Baseline to Oxford, Right/west to property on your left/south side of street
Rooms
Den/Bedroom Plus 3
Ensuite Laundry Wshr/Dry HookUp Only
Separate Den/Office N
Interior
Interior Features Eat-in Kitchen, Breakfast Bar, No Interior Steps, Pantry, 3/4 Bath Master Bdrm, High Speed Internet
Laundry Location Wshr/Dry HookUp Only
Heating Natural Gas
Cooling Refrigeration, Ceiling Fan(s)
Flooring Carpet, Tile
Fireplaces Type 1 Fireplace, Two Way Fireplace, Exterior Fireplace, Free Standing
Fireplace Yes
SPA None
Laundry Wshr/Dry HookUp Only
Exterior
Exterior Feature Covered Patio(s), Gazebo/Ramada, Patio, Storage, Built-in Barbecue
Garage Separate Strge Area
Garage Spaces 2.0
Garage Description 2.0
Fence Block
Pool None
Utilities Available SRP
Amenities Available None
Waterfront No
Roof Type Composition
Parking Type Separate Strge Area
Private Pool No
Building
Lot Description Sprinklers In Rear, Sprinklers In Front, Alley, Desert Back, Desert Front
Story 1
Builder Name Mastercraft
Sewer Sewer in & Cnctd, Public Sewer
Water City Water
Architectural Style Ranch
Structure Type Covered Patio(s),Gazebo/Ramada,Patio,Storage,Built-in Barbecue
Schools
Elementary Schools Aguilar School
Middle Schools Fees College Preparatory Middle School
High Schools Marcos De Niza High School
School District Tempe Union High School District
Others
HOA Fee Include No Fees
Senior Community No
Tax ID 301-80-251
Ownership Fee Simple
Acceptable Financing Cash, Conventional, FHA, VA Loan
Horse Property N
Listing Terms Cash, Conventional, FHA, VA Loan
Financing Conventional
Read Less

Copyright 2024 Arizona Regional Multiple Listing Service, Inc. All rights reserved.
Bought with My Home Group Real Estate
GET MORE INFORMATION




