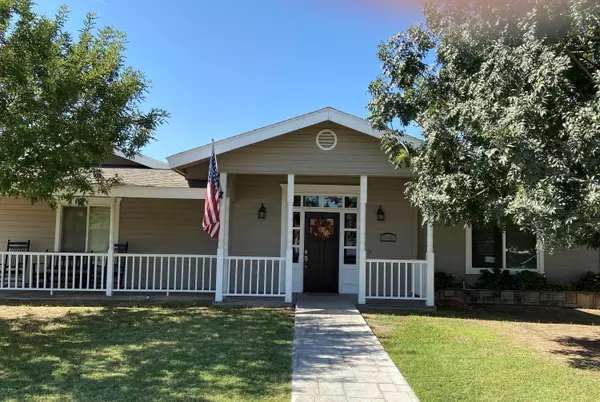For more information regarding the value of a property, please contact us for a free consultation.
736 N ORACLE -- Mesa, AZ 85203
Want to know what your home might be worth? Contact us for a FREE valuation!

Our team is ready to help you sell your home for the highest possible price ASAP
Key Details
Sold Price $480,000
Property Type Single Family Home
Sub Type Single Family - Detached
Listing Status Sold
Purchase Type For Sale
Square Footage 3,161 sqft
Price per Sqft $151
Subdivision Coury Estates Unit 4 Lot 192-205 258-271 283-300
MLS Listing ID 6142474
Sold Date 12/18/20
Style Ranch
Bedrooms 4
HOA Y/N No
Originating Board Arizona Regional Multiple Listing Service (ARMLS)
Year Built 1979
Annual Tax Amount $2,359
Tax Year 2020
Lot Size 0.316 Acres
Acres 0.32
Property Description
Need a place for Mom or extra rental income? Home has mother-in-law suite attached w/ home access and separate entrance, kitchen, roll-in shower, beautiful soaker tub, stacked washer/dyer in utility closet and a LR. The configuration allows for many options. The casita could be a studio apt. & use the bedroom in the main house, or leave it as 1 bdrm suite making for great rental quarters. The main home has a private LR, spacious FR and Great room. LG lot, 2 sheds. Kitchen has lots of cabinets, eat at island, granite counter tops. All 3 bdrms have separate outside entrance, works great for home office. Garage has been walled in, insulated, has a split AC unit and is being used for a playroom & storage area. It can easily be converted back to a garage. Guest house is now used as a rental.
Location
State AZ
County Maricopa
Community Coury Estates Unit 4 Lot 192-205 258-271 283-300
Direction North on Gilbert, West on 8th St, South on Oracle to home on right.
Rooms
Other Rooms Guest Qtrs-Sep Entrn, Great Room, Family Room
Den/Bedroom Plus 4
Ensuite Laundry Wshr/Dry HookUp Only
Separate Den/Office N
Interior
Interior Features Breakfast Bar, Kitchen Island, Pantry, 3/4 Bath Master Bdrm, Double Vanity, High Speed Internet, Granite Counters
Laundry Location Wshr/Dry HookUp Only
Heating Electric
Cooling Refrigeration
Flooring Carpet, Tile, Wood
Fireplaces Type 1 Fireplace
Fireplace Yes
Window Features Double Pane Windows
SPA None
Laundry Wshr/Dry HookUp Only
Exterior
Exterior Feature Covered Patio(s), Storage
Fence Block
Pool None
Utilities Available SRP
Amenities Available None
Waterfront No
Roof Type Composition
Accessibility Zero-Grade Entry, Accessible Approach with Ramp, Mltpl Entries/Exits, Bath Roll-In Shower, Bath Grab Bars, Accessible Hallway(s)
Private Pool No
Building
Lot Description Grass Front, Grass Back, Auto Timer H2O Front, Auto Timer H2O Back
Story 1
Builder Name UNK
Sewer Public Sewer
Water City Water
Architectural Style Ranch
Structure Type Covered Patio(s),Storage
Schools
Elementary Schools Michael T. Hughes Elementary
Middle Schools Poston Junior High School
High Schools Mountain View High School
School District Mesa Unified District
Others
HOA Fee Include No Fees
Senior Community No
Tax ID 137-01-178
Ownership Fee Simple
Acceptable Financing Cash, Conventional, FHA, VA Loan
Horse Property N
Listing Terms Cash, Conventional, FHA, VA Loan
Financing Conventional
Read Less

Copyright 2024 Arizona Regional Multiple Listing Service, Inc. All rights reserved.
Bought with Keller Williams Integrity First
GET MORE INFORMATION




