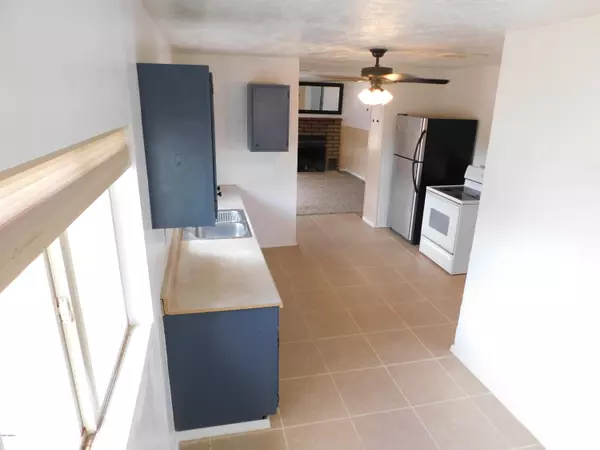For more information regarding the value of a property, please contact us for a free consultation.
5075 W Terra Way Mcneal, AZ 85617
Want to know what your home might be worth? Contact us for a FREE valuation!

Our team is ready to help you sell your home for the highest possible price ASAP
Key Details
Sold Price $81,000
Property Type Single Family Home
Sub Type Single Family - Detached
Listing Status Sold
Purchase Type For Sale
Square Footage 1,865 sqft
Price per Sqft $43
Subdivision None - Farm Ranch Mcneal
MLS Listing ID 6090899
Sold Date 12/29/20
Style Ranch
Bedrooms 3
HOA Y/N No
Originating Board Arizona Regional Multiple Listing Service (ARMLS)
Year Built 1976
Annual Tax Amount $1,052
Tax Year 2019
Lot Size 6.850 Acres
Acres 6.85
Property Description
Wonderful home with many upgrades already done. Partial remodel includes new flooring - 18'' ceramic tile- along with new carpet in bedrooms. Bathrooms remodeled with new sinks, plumbing and cabinetry. Some projects started, but not completed. Third bedroom or additional family room does not include a closet but it can easily be added. Workshop/laundry room/office is also not included in sq.feet of home. New privacy blinds and stainless refrigerator included. The property also includes a full 700 sq.ft 2.5 car tandem garage / workshop along with an additional approximate 300 sq. ft. work shop. Plenty of room for horses or gardens. MOVE IN READY! ELECTRIC ON- HOME just cleaned and ready for new owners!!
Location
State AZ
County Cochise
Community None - Farm Ranch Mcneal
Direction From Bisbee, take highway 80 to Double Adobe East to Frontier Road North to Bagby Road West. Bagby turns into Mescalero Pl. Take Left -East-Home on corner of Terra & Mescalero.
Rooms
Other Rooms Separate Workshop, Family Room
Master Bedroom Split
Den/Bedroom Plus 3
Separate Den/Office N
Interior
Interior Features Eat-in Kitchen, No Interior Steps
Heating Electric
Cooling Refrigeration
Flooring Carpet, Tile
Fireplaces Type 1 Fireplace
Fireplace Yes
SPA None
Exterior
Exterior Feature Other
Garage Attch'd Gar Cabinets, Electric Door Opener, Extnded Lngth Garage, Separate Strge Area, RV Access/Parking
Garage Spaces 2.5
Carport Spaces 2
Garage Description 2.5
Fence Wire
Pool None
Community Features Biking/Walking Path
Utilities Available SSVEC
Amenities Available None
Waterfront No
View Mountain(s)
Roof Type Composition
Parking Type Attch'd Gar Cabinets, Electric Door Opener, Extnded Lngth Garage, Separate Strge Area, RV Access/Parking
Private Pool No
Building
Lot Description Desert Back, Desert Front
Story 1
Builder Name Unknown
Sewer Septic Tank
Water Well - Pvtly Owned
Architectural Style Ranch
Structure Type Other
Schools
Elementary Schools Out Of Maricopa Cnty
Middle Schools Out Of Maricopa Cnty
High Schools Out Of Maricopa Cnty
School District Out Of Area
Others
HOA Fee Include No Fees
Senior Community No
Tax ID 103-18-036-A
Ownership Fee Simple
Acceptable Financing Cash, Conventional
Horse Property Y
Horse Feature Tack Room, See Remarks
Listing Terms Cash, Conventional
Financing Carryback
Read Less

Copyright 2024 Arizona Regional Multiple Listing Service, Inc. All rights reserved.
Bought with Tierra Antigua Realty, LLC
GET MORE INFORMATION




